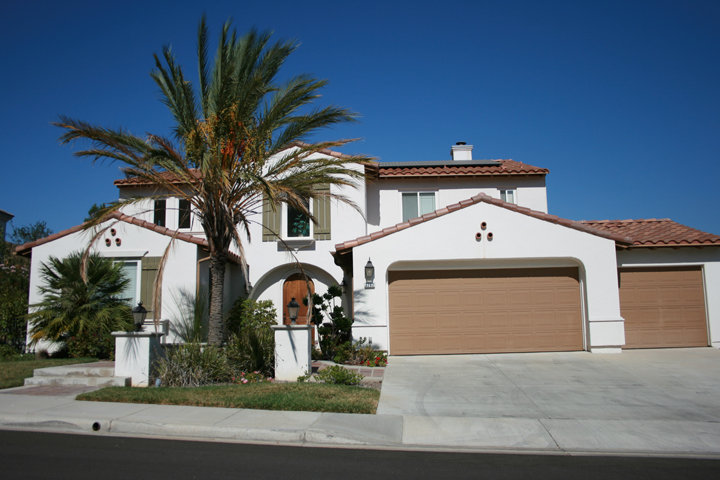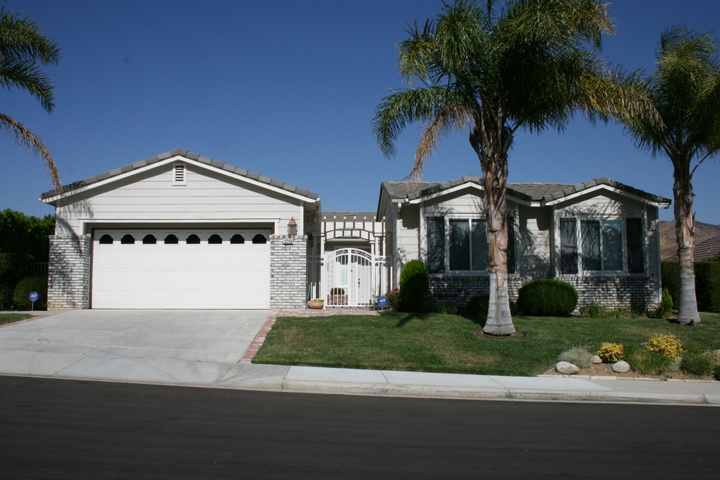
|
|
|
Silverthorne Tract Models Simi Valley, California The Silverthorne Tract at Indian Hills Tract built in the late 1990s by Centex Homes of Texas is comprised of 5 different base floor plans with room and garage options. The front Elevations offered three different option for each Silverthorne Floor Plan. The Silverthorne Floor Plans offered four singel story plans and one single story plan. Split between the Slate and Granite Series the homes range from approximately 2,900 square feet to 4,800 square feet. The East Simi Valley Location of the Silverthorne Tract is ideal for buisness professionals that need to be located close to Los Angeles yet desire a retreat from the city. The older much desired Indain Hills Tract is located just South of the Silverthorne tract. The model section is hyperlinked to the floor plans and evelation styles. Updates for the the Silverthorne Tract will be posted on the Silverthorne Market Update page on my blog www.HomeBuysBlog.com. |
|
Silverthorne - Slate Series |
|
||
| 5 Bedrooms |
3 Bathrooms | 3 Car Garage | |
| Builder: Centex | aprox.
sq. ft. |
Two Story | |
|
Silverthorne - Slate Series |
 |
||
|
Model:
Residence
Three Floor Plan |
|||
| 5 Bedrooms |
5 Bathrooms | 3 Car
Garage - Tandem or configured as 2 Car & additional Bedroom |
|
| Builder: Centex |
aprox.
sq. ft. |
Two Story | |
|
Silverthorne - Granite Series |
 |
||
| 4 Bedrooms |
3.5 Bathrooms | 3 Car
Garage - Tandem or configured as 2 Car & additional Bedroom |
|
| Builder: Centex | aprox.
sq. ft. |
Single Story | |
|
Silverthorne - Granite Series |
 |
||
| 5 Bedrooms |
3 Bathrooms | 4 Car
Garage - Tandem or configured as 3 Car & additional Bedroom |
|
| Builder: Centex | aprox. sq. ft. | Two Story | |
|
Silverthorne - Granite Series |
 |
||
|
5 Bedrooms |
4 Bathrooms | 4 Car
Garage - Tandem or configured as 3 Car & additional Bedroom |
|
| Builder: Centex |
aprox.
sq. ft. |
Two Story | |
|
All information was taken from reliable sources. The author and owner of this website cannot guarantee the accuracy of the information, especially square footages. Square footages were taken from the county tax assessor and the MLS records, but should be verified by a physical measure and such physical measurement is not the responsibility of the author or owner of this website. |
|
CONTACT INFORMATION
www.HomeBuysBlog.com 2585
Cochran Street |
If you are interesting in a Free Valuation of your property and
an outline of
my marketing/property exposure package, please call or send an email
request to an appointment. |
|
Home
|
Properties
|
Who
is Ted
Mackel
| Virtual
Tours
| Contact For questions or assistance, call or text (805)432-7705 |
| © 2009 Ted Mackel, Inc., All Rights Reserved. |