Silverthorne Tract Models
Simi Valley, California
The Silverthorne Tract at Indian Hills Tract built in the late 1990s by Centex Homes of Texas is comprised of 5 different base floor plans with room and garage options. The front Elevations offered three different option for each Silverthorne Floor Plan. The Silverthorne Floor Plans offered four singel story plans and one single story plan. Split between the Slate and Granite Series the homes range from approximately 2,900 square feet to 4,800 square feet. The East Simi Valley Location of the Silverthorne Tract is ideal for buisness professionals that need to be located close to Los Angeles yet desire a retreat from the city. The older much desired Indain Hills Tract is located just South of the Silverthorne tract. The model section is hyperlinked to the floor plans and evelation styles. Updates for the the Silverthorne Tract will be posted on the Silverthorne Market Update page on my blog www.HomeBuysBlog.com.
|
Silverthorne Granite Series |
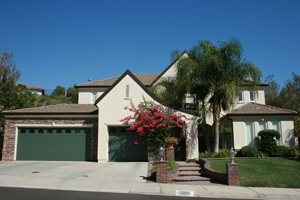 |
|
| 5 Bedrooms | 3 Bathrooms | 3 Car Garage |
| Builder: Centex | aprox. sq. ft. 2,994 | Two Story |
| SilverthorneGranite Series
Model: |
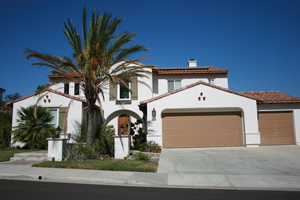 |
|
| 5 Bedrooms | 5 Bathrooms | 3 Car Garage – Tandem or configured as 2 Car & additional Bedroom |
| Builder: Centex | aprox. sq. ft. 3,183 | Two Story |
| Silverthorne Granite SeriesModel: Residence Four Floor Plan Residence Four Elevations |
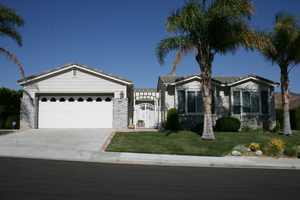 |
|
| 4 Bedrooms | 3.5 Bathrooms | 3 Car Garage – Tandem or configured as 2 Car & additional Bedroom |
| Builder: Centex | aprox. sq. ft. 2,650 | Single Story |
| Silverthorne Granite SeriesModel: Residence Five Floor Plan Residence Five Elevations |
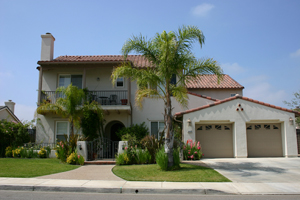 |
|
| 5 Bedrooms | 3 Bathrooms | 4 Car Garage – Tandem or configured as 3 Car & additional Bedroom |
| Builder: Centex | aprox. sq. ft. 3,863 | Two Story |
| SilverthorneGranite SeriesModel: Residence Six Floor Plan Residence Six Elevations |
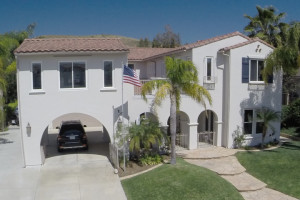 |
|
| 5 Bedrooms | 4 Bathrooms | 4 Car Garage – Tandem or configured as 3 Car & additional Bedroom |
| Builder: Centex | aprox. sq. ft. 4,500 | Two Story |
All information was taken from reliable sources. The author and owner of this website cannot guarantee the accuracy of the information, especially square footages. Square footages were taken from the county tax assessor and the MLS records, but should be verified by a physical measure and such physical measurement is not the responsibility of the author or owner of this website. These models came in several configurations substituting garage space for living space, which dramatically impacts square footage calculations for each model. Square footages above only represent one builder configuration. Please follow through the Floor Plan links provided to see the builder configurations.
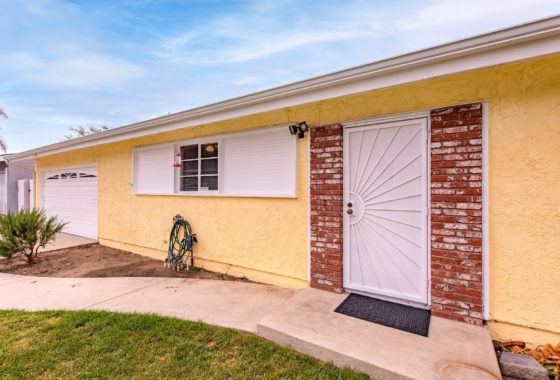
Ted,
Where did you get the front Silverthorne pic? Can you post or send me that picture without the word art letters on it?
Also, the last Silverthorne model photo does not show on my browser? You may have a broken link.
You should post up about the great exercise and trail accessibility to residents in the northeast end of Simi Valley. There is a lot of smooth trail roads with little traffic From Flanagan all the way through Reservoir and along Township, Walnut, though the Texas Tract and back over my Mt Sinai. I’ve recently realized this is a true gem to our neighborhoods and fairly unique to the safety and great community of Simi Valley in comparison to the rest of Southern California.
Thanks for all the data on Silverthorne.
Hey Ted, Nice work. Happy Harvest of your apparent new farm.
Wow, superb blog layout! How long have you been blogging for? The overall look of your web site is wonderful, as well as the content!
This will be a fantastic web page, might you be interested in doing a discussion regarding just how you designed it?
Then e-mail me! Thanks, I’ve been recently seeking for details about this subject for ages and yours is the best I’ve discovered
at this stage. Thanks on your marvelous submitting! I certainly enjoyed
reading it, you might be an awesome author.I will remember to bookmark your internet site and definately will revisit down the road.
I would like to encourage you continue your great job, like a nice holiday weekend!
Just wanna input that you have a very nice internet site, I enjoy the style
and design it really exhibits.
Thanks, I have been looking for more information on this tract and the floorplans.