Big Sky Simi Valley Highlands Tract consists of three floor plans. The builder was D.R. Horton and at the time these homes were built, they were priced starting in the low $900,000s. Each floor plan came with an option of three different elevations. Below are the floor plans and the front elevations for each model.
___________________________________________________________
PLAN 1 Model Floor Plans or aka Residence 7
Simi Valley Big Sky Highlands Tract Plan 1 is approximately 3,460 square feet. This home features a center courtyard surrounded by the living spaces. A round entry foyer opens to a parlor and formal dining room. The family room with fireplace and media niche combines for a great room with and open kitchen with island and butler’s pantry. The back room on the first floor is either configured as a fifth bedroom or optional office/den. The second floor has a large master suite with private master bath and walk-in closet. Two bedrooms, one with a walk-in closet, share a common bathroom and a third bedroom has it’s own bathroom. All this on the second floor with upstairs laundry. This model has a three car garage, configured with two side by side spaces and a tandem space for the 3rd vehicle.
Plan 1 Big Sky Highlands Tract Simi Valley First Floor
Plan 1 Big Sky Highlands Tract Simi Valley First Floor Options
Plan 1 Big Sky Highlands Tract Simi Valley Second Floor
Plan 1 Big Sky Highlands Tract Simi Valley Second Floor Options
___________________________________________________________
PLAN 2 Model Floor Plans or aka Residence 8
Simi Valley Big Sky Highlands Tract Plan 2 is approximately 3,538 square feet. This home features portico style entrance with a stylish entry foyer which enters into an open formal dining room and living room with fireplace. The kitchen is combined with a dining nook, a family room with fireplace and media niche. On the first floor off the entry is a room either configured as a fifth bedroom or optional office/den. The second floor has a large master suite with private master bath and walk-in closet. Two bedrooms each with a walk-in closet share a common bathroom and a third bedroom has it’s own bathroom. All this on the second floor with upstairs laundry. This model has a three car garage, configured with two side by side spaces and a tandem space for the 3rd vehicle.
Plan 2 Big Sky Highlands Tract Simi Valley First Floor
Plan 2 Big Sky Highlands Tract Simi Valley First Floor Options
Plan 2 Big Sky Highlands Tract Simi Valley Second Floor
Plan 2 Big Sky Highlands Tract Simi Valley Second Floor Options
___________________________________________________________
PLAN 3 Model Floor Plans or aka Residence 9
Simi Valley Big Sky Highlands Tract Plan 3 is approximately 3,613 square feet. This home features a round entry foyer similar to plan 1. From the foyer you enter a living room with fireplace and formal dining room. The family room with fireplace and media niche combines for a great room with an open Kitchen with island, dining nook and butler’s pantry connecting to the dining room. Off the family room down the hall is on the first floor is a room either configured as a fifth bedroom or optional office/den. The second floor has a large master suite with private master bath and large walk-in closet. Two bedrooms one with a walk-in closet share a common bathroom and a third bedroom has it’s own bathroom. All this on the second floor with upstairs laundry. This model has a two car garage.
Plan 2 Big Sky Highlands Tract Simi Valley First Floor
Plan 2 Big Sky Highlands Tract Simi Valley First Floor Options
Plan 2 Big Sky Highlands Tract Simi Valley Second Floor
Plan 2 Big Sky Highlands Tract Simi Valley Second Floor Options
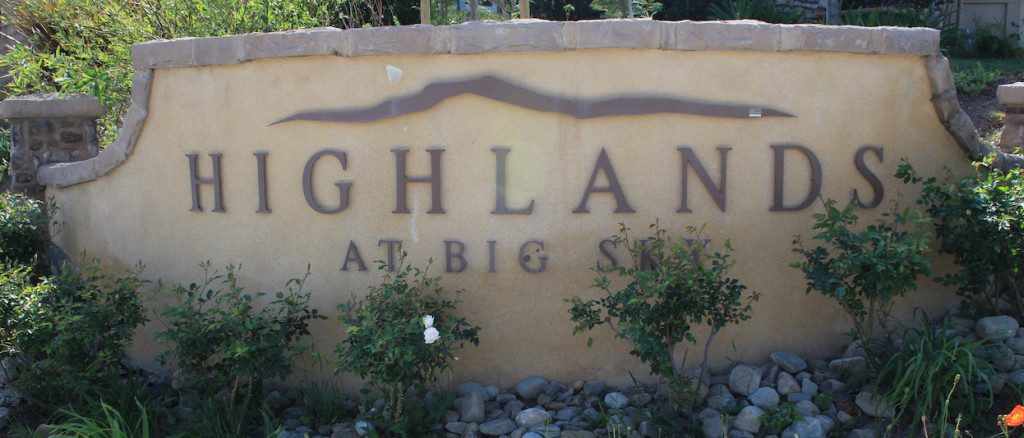
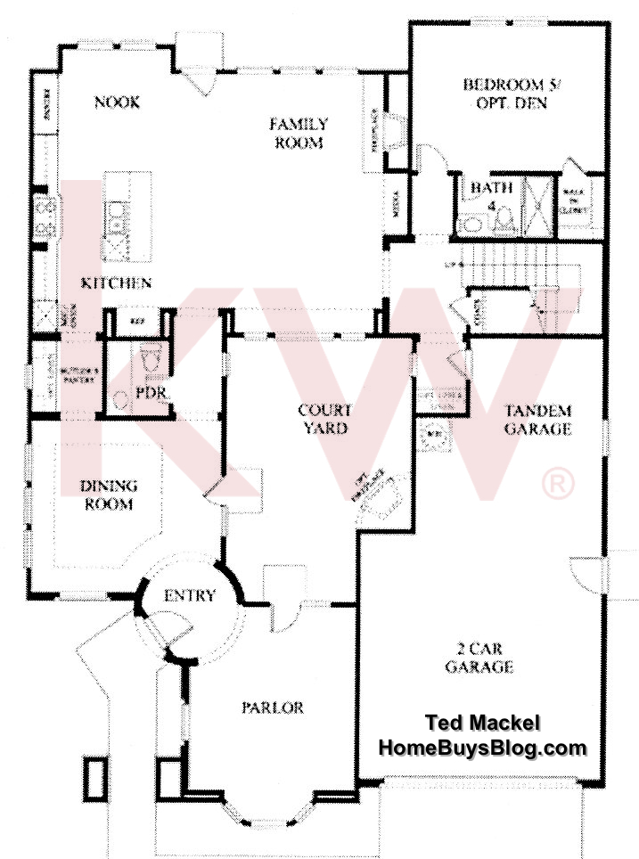
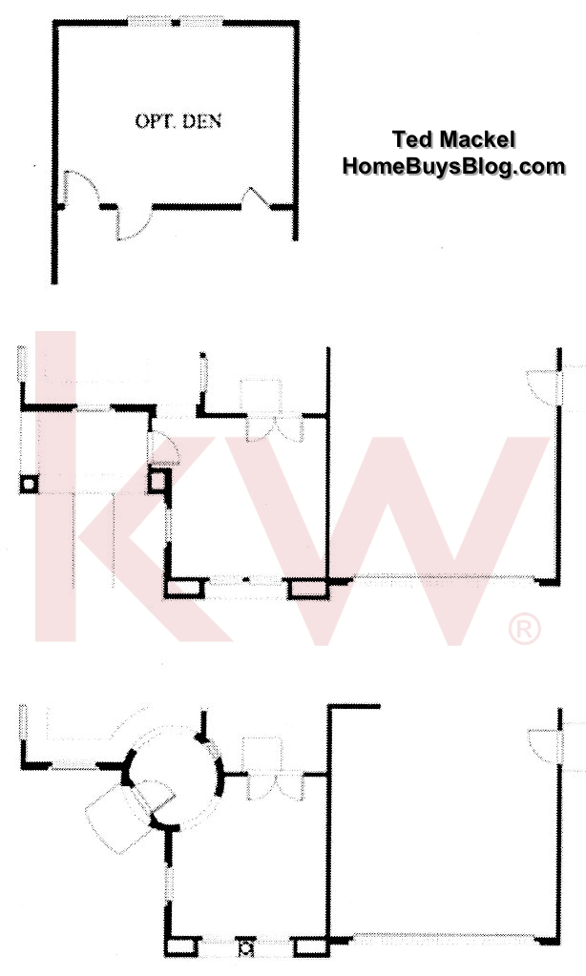
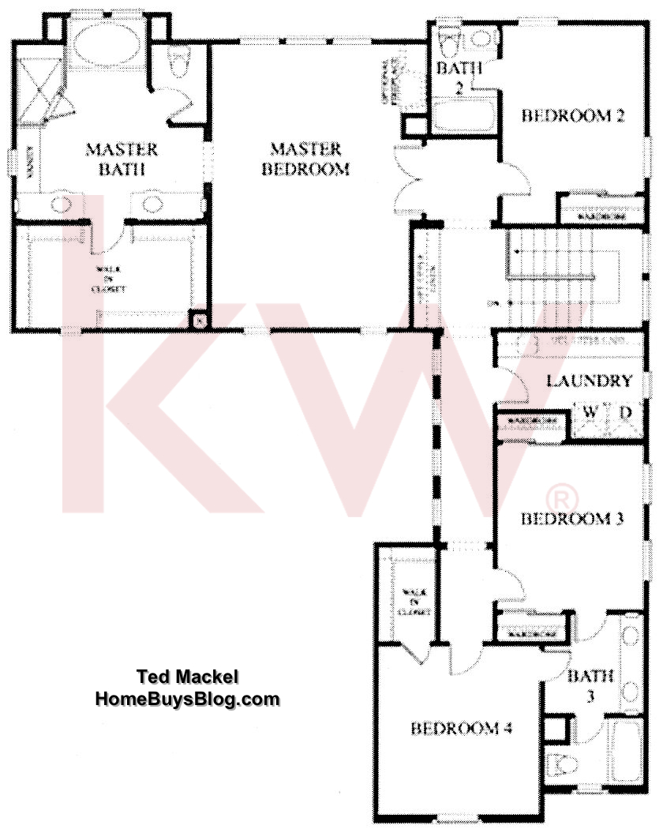
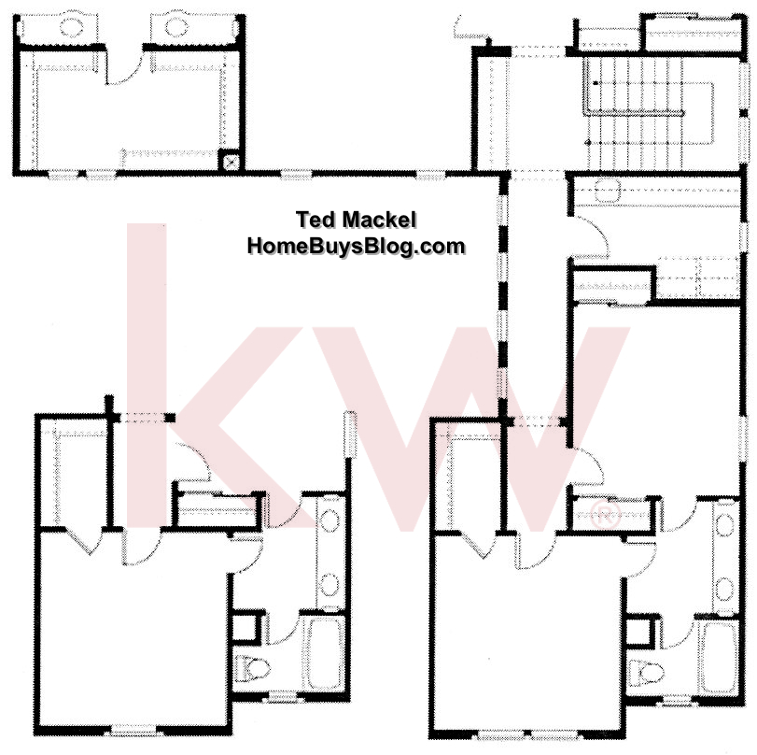
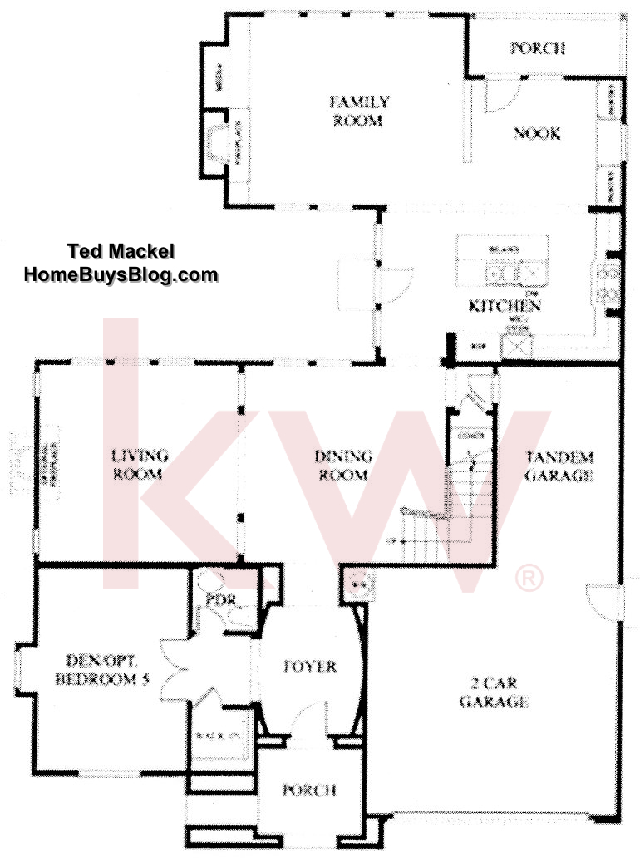
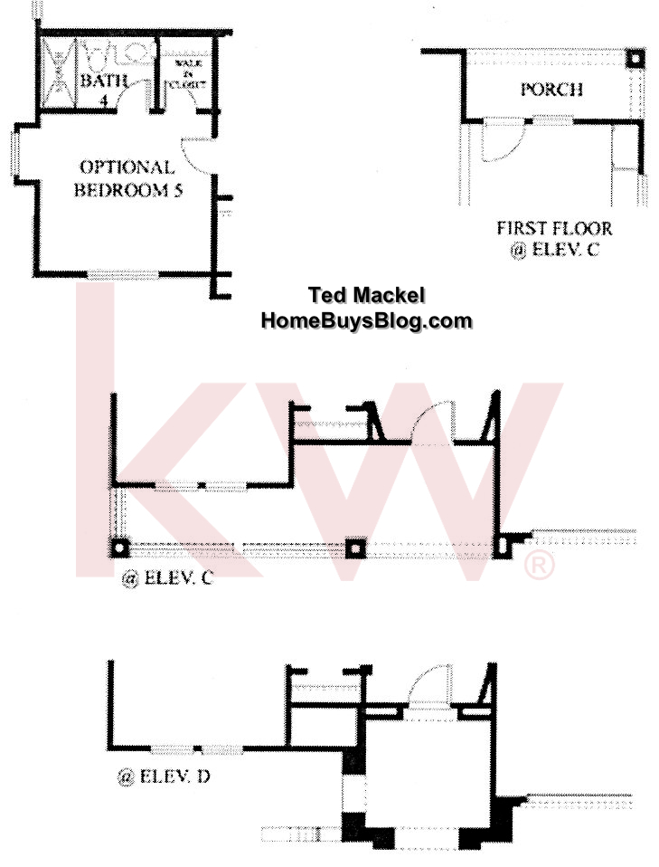
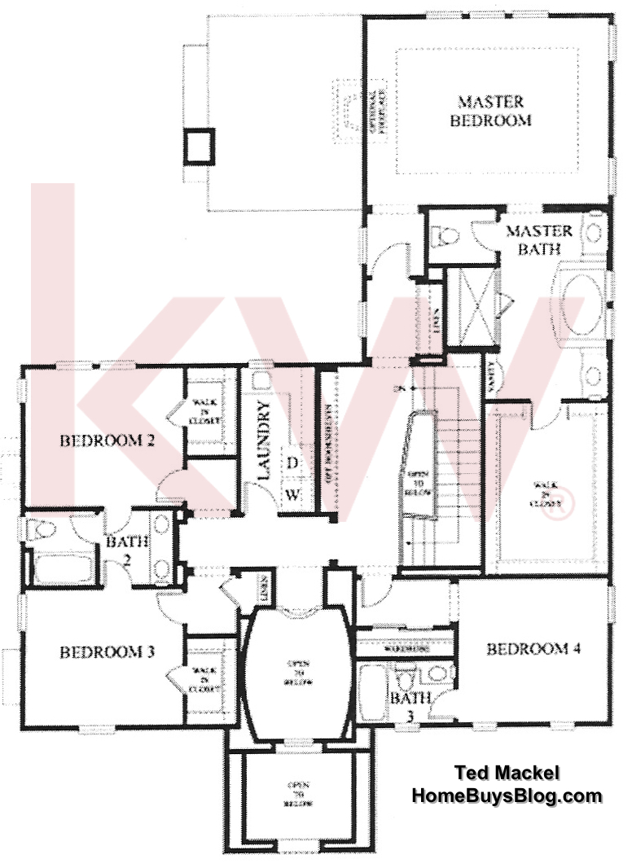
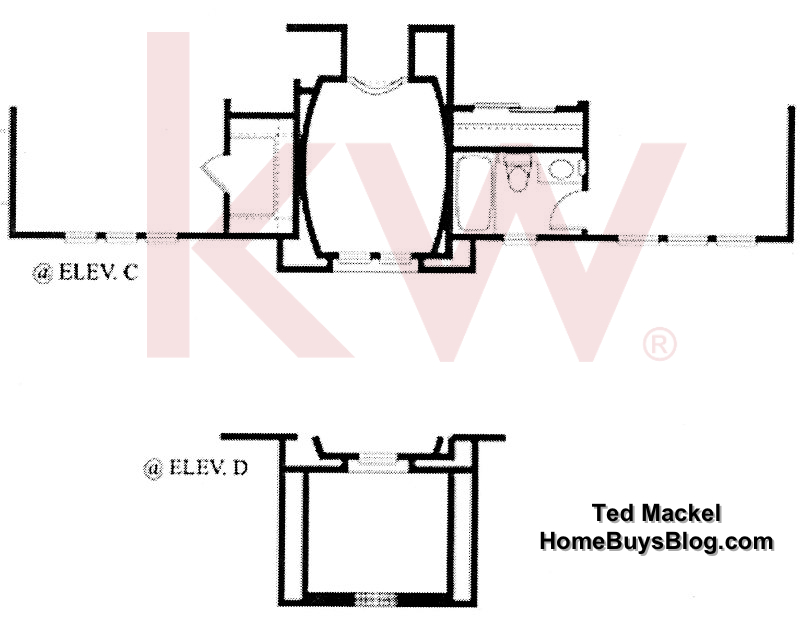
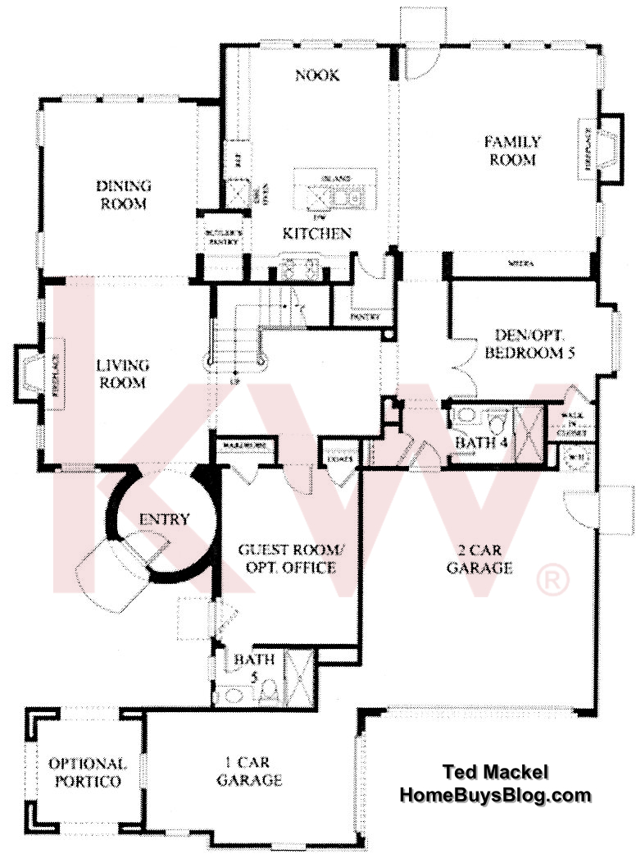
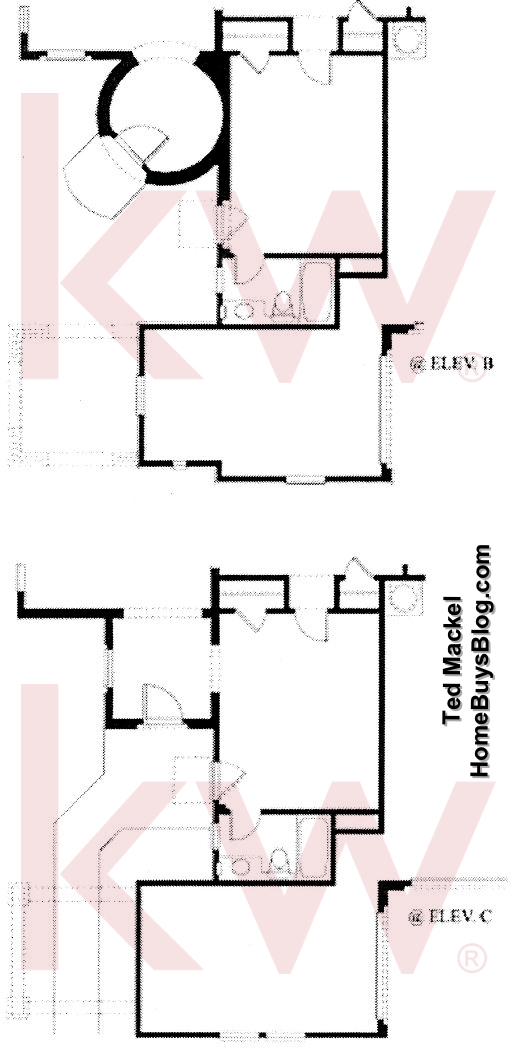
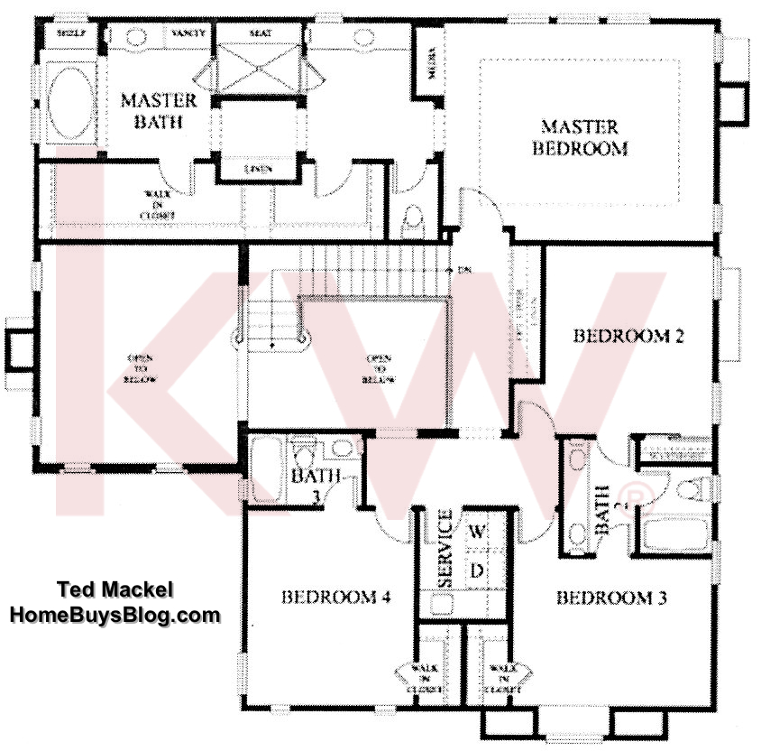
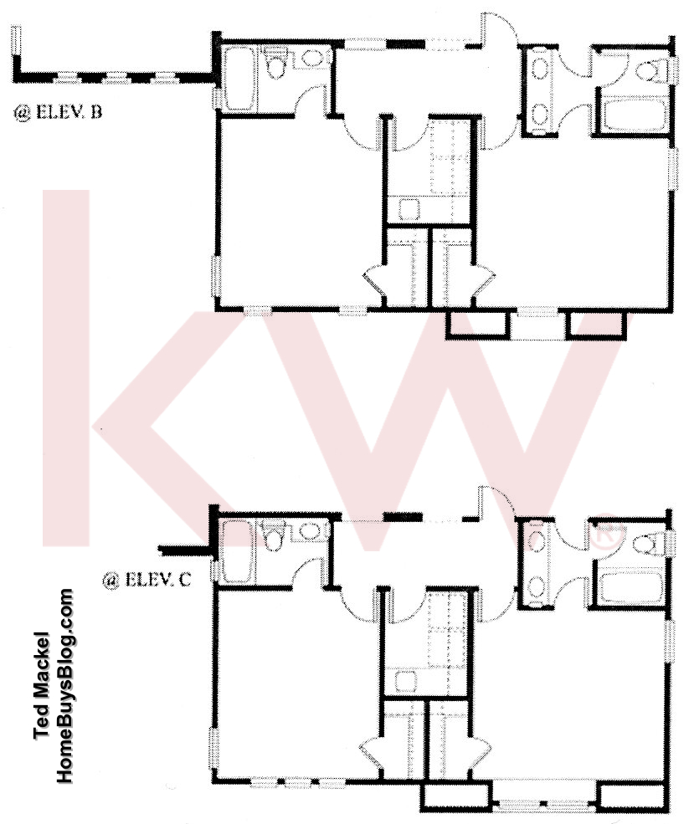
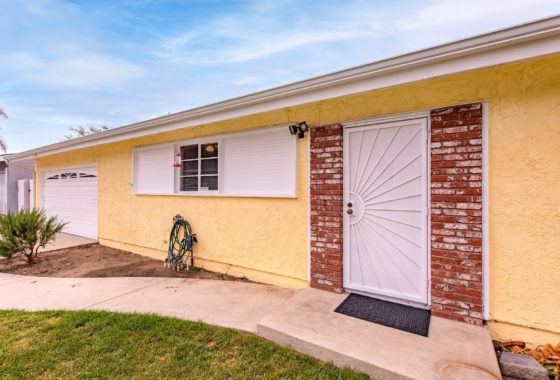
Leave a Reply