Big Sky Simi Valley Plum Creek Tract consists of three floor plans. The builder was D.R. Horton and at the time these homes were built, they were priced starting in the high $700,000s. Each floor plan came with an option of three different elevations. Below are the floor plans and the front elevations for each model.
___________________________________________________________
PLAN 1 Model Floor Plans
Simi Valley Big Sky Plum Creek Tract Plan 1 is approximately 2,586 square feet. Walk up to an entry with an arched portico and porch. Inside you’ll be greeted by a living room with fireplace that leads to a dining room through to the great room with kitchen. Kitchen includes a breakfast nook and island. The family room with fireplace and media niche. The back room on the first floor is either configured as a fourth bedroom or optional office/den and the Tandem garage space had an option for a fifth bedroom. The second floor has a large master suite with private master bath and a large walk-in closet. Two bedrooms with a walk-in closets, share a common bathroom in the hall. All this on the second floor with upstairs laundry. This model has a three car garage, configured with two side by side spaces and a tandem space for the 3rd vehicle.
Plan 1 Big Sky Plum Creek Tract Simi Valley Elevations
Plan 1 Big Sky Plum Creek Tract Simi Valley First Floor
Plan 1 Big Sky Plum Creek Tract Simi Valley First Floor Options
Plan 1 Big Sky Plum Creek Tract Simi Valley Second Floor
___________________________________________________________
PLAN 2 Model Floor Plans
Simi Valley Big Sky Plum Creek Tract Plan 2 is approximately 2,775 square feet. Enter into a hallway with stairs leading to the second floor on one side and two rooms on the other configures as a study/fourth bedroom with walk-in closet and an office that has the option for a fifth bedroom. both rooms share a common bathroom. At the end of the hall is a living room and dining room combination. Next to this is a great room with kitchen. Kitchen includes a breakfast nook and island and pantry. The family room portion has a fireplace and media niche. The second floor has a large master suite with optional fireplace. A private master bath and a large walk-in closet. Two bedrooms with a walk-in closets, share a common bathroom off the Laundry room. One of these bedrooms can be configured as a loft. This model has a two car garage.
Plan 2 Big Sky Plum Creek Tract Simi Valley Elevations
Plan 1 Big Sky Plum Creek Tract Simi Valley Elevations
Plan 1 Big Sky Plum Creek Tract Simi Valley Elevations
Plan 1 Big Sky Plum Creek Tract Simi Valley Elevations
___________________________________________________________
PLAN 3 Model Floor Plans
Simi Valley Big Sky Plum Creek Tract Plan 3 is approximately 2,907 square feet. Enter through a cover porch with side entrance. The front door opens to a living room with fireplace to the front of the house with formal dining room to the back that leads into a kitchen which includes a breakfast nook, island and butler’s pantry. Off the kitchen is a family room with fireplace and media niche. A hallway off the nook leads to a fifth bedroom/optional study. The second floor has a large master suite with a private master bath and a large walk-in closet. Three bedrooms on the second floor are configured as a bedroom/optional loft with bathroom and a walk-in closet. Another bedroom as an optional retreat for the master bedroom or bedroom that shares a bathroom with the remaining bedroom. All this on the second floor with upstairs laundry. This model has a three car garage, configured with two side by side spaces and a tandem space for the 3rd vehicle.
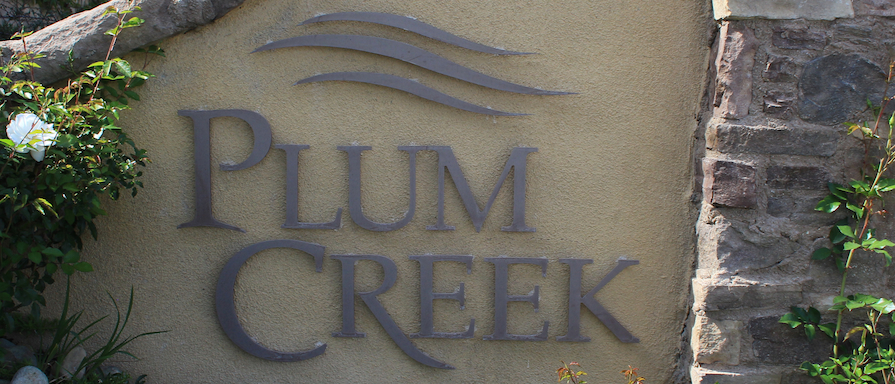
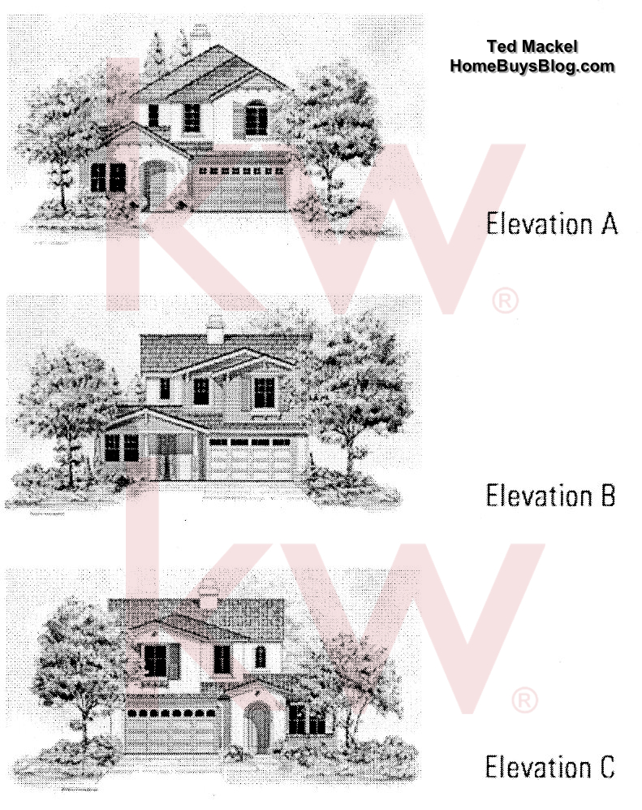
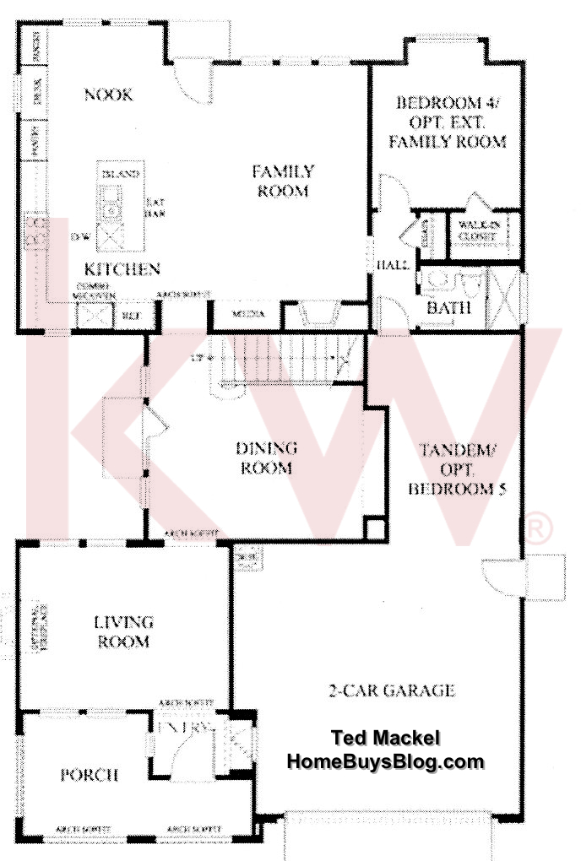
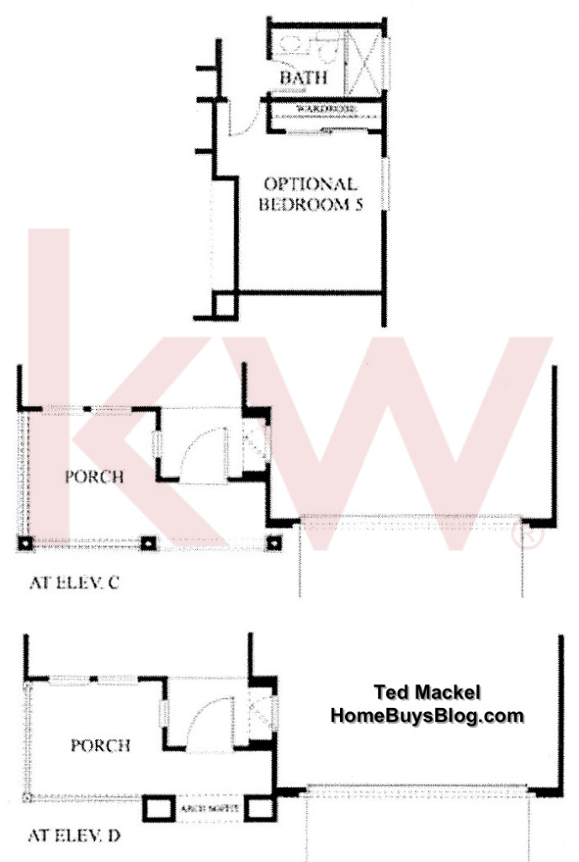
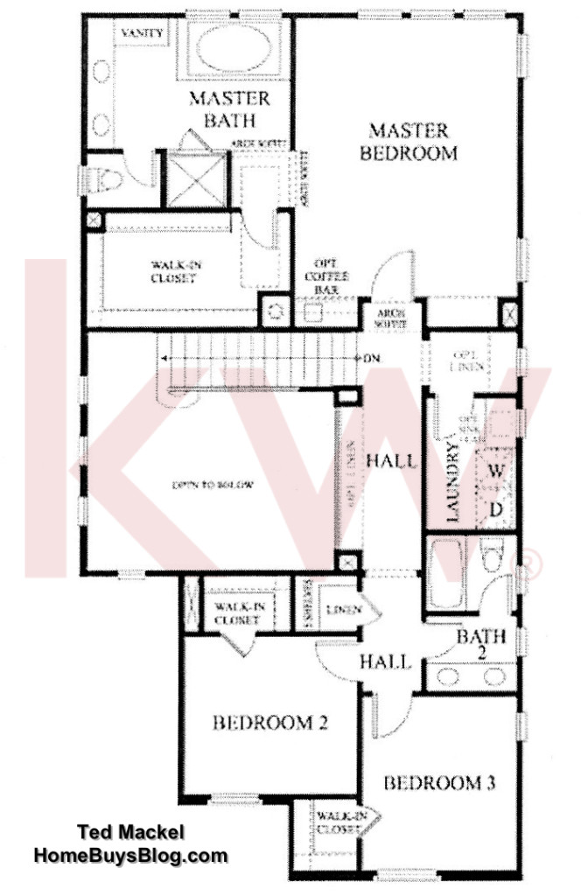
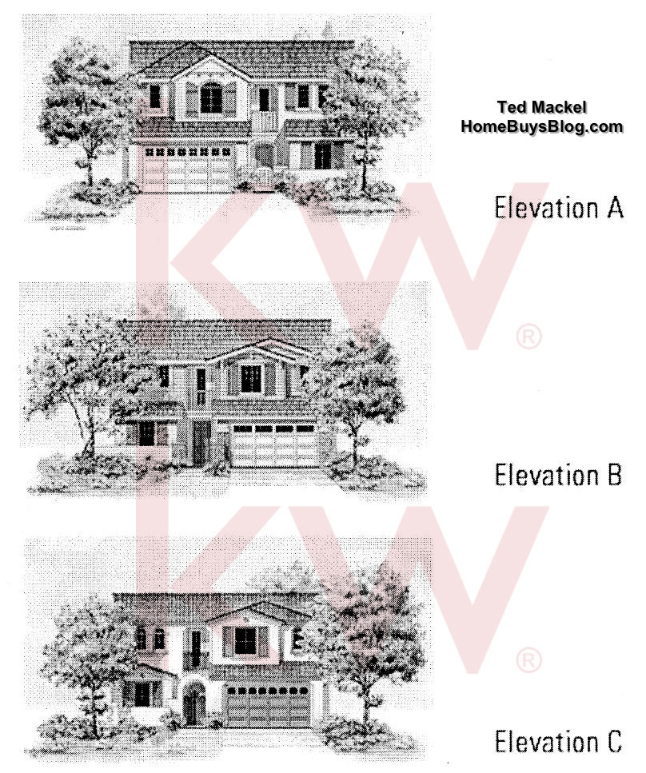
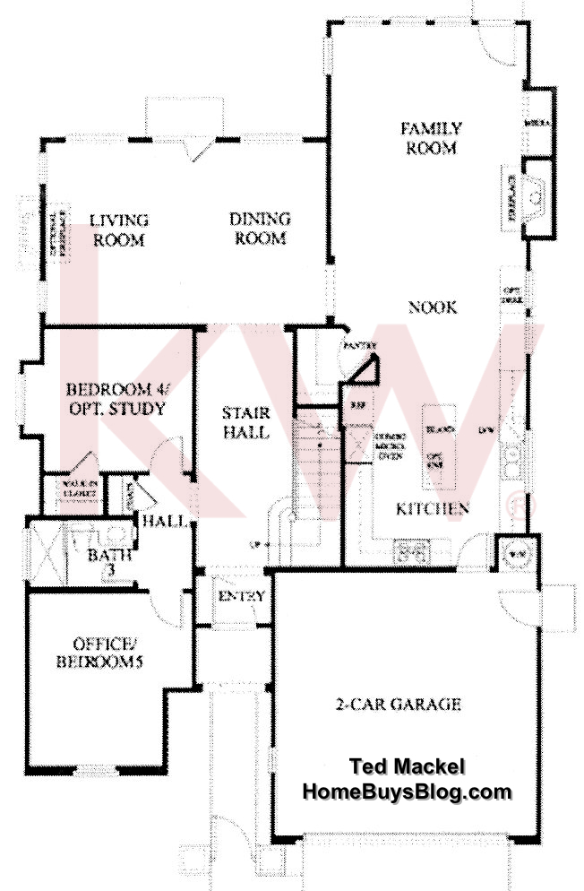
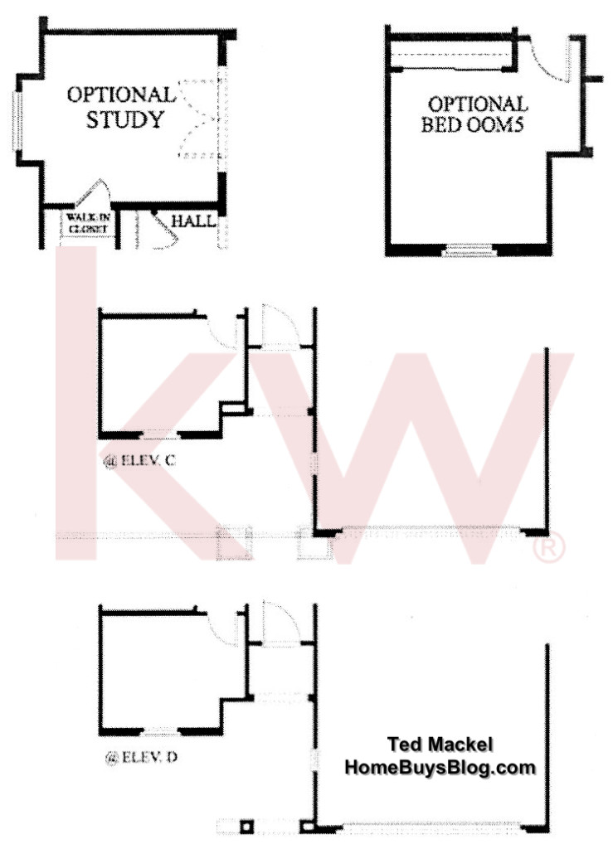
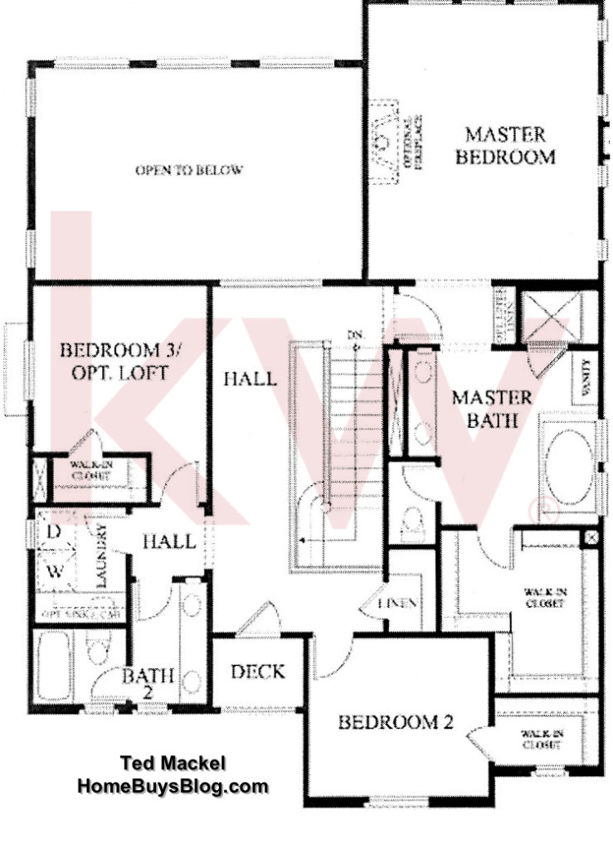
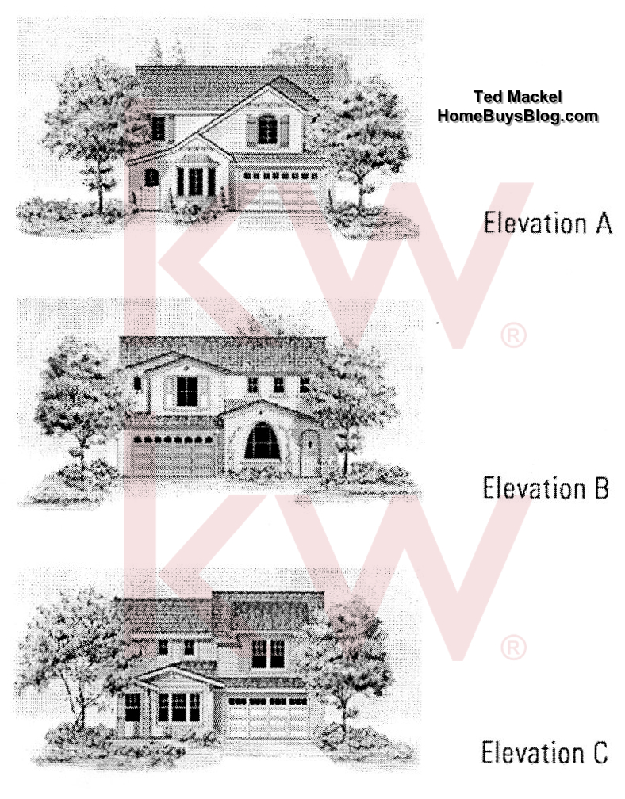
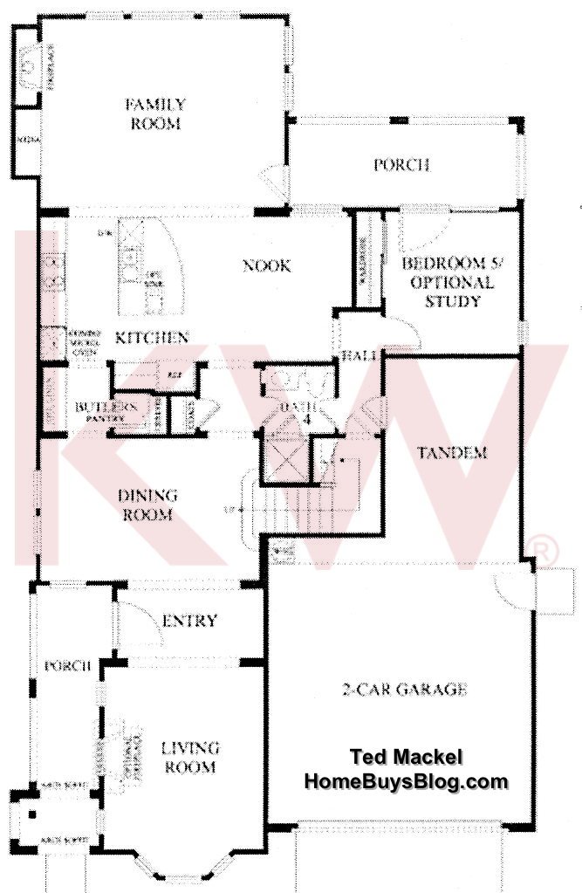
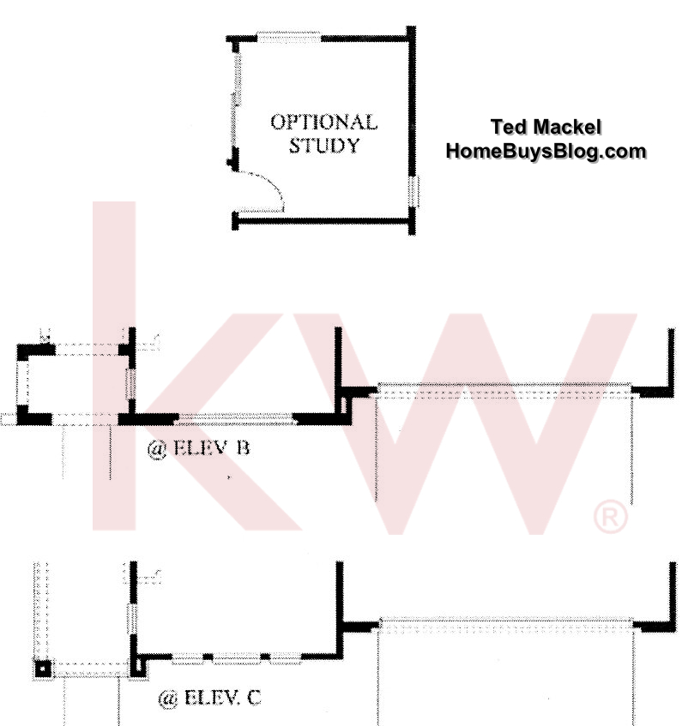
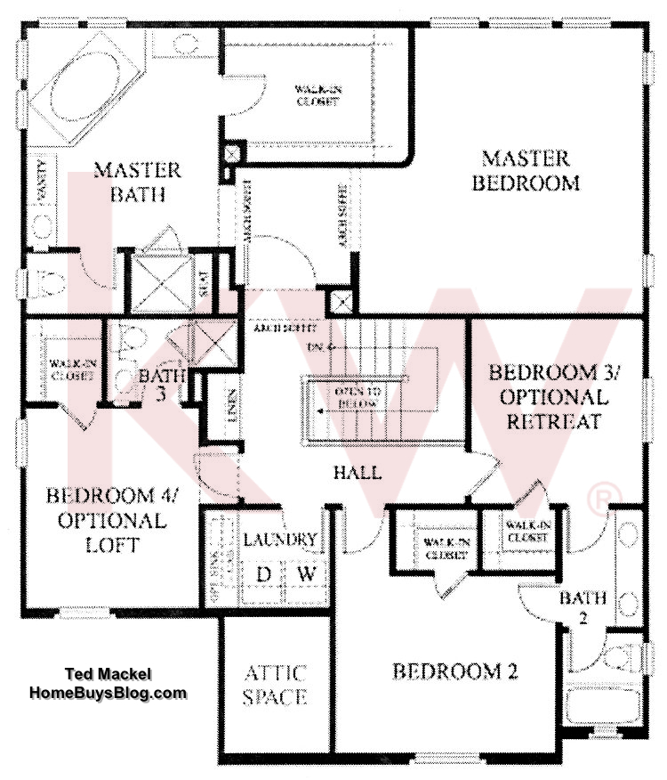
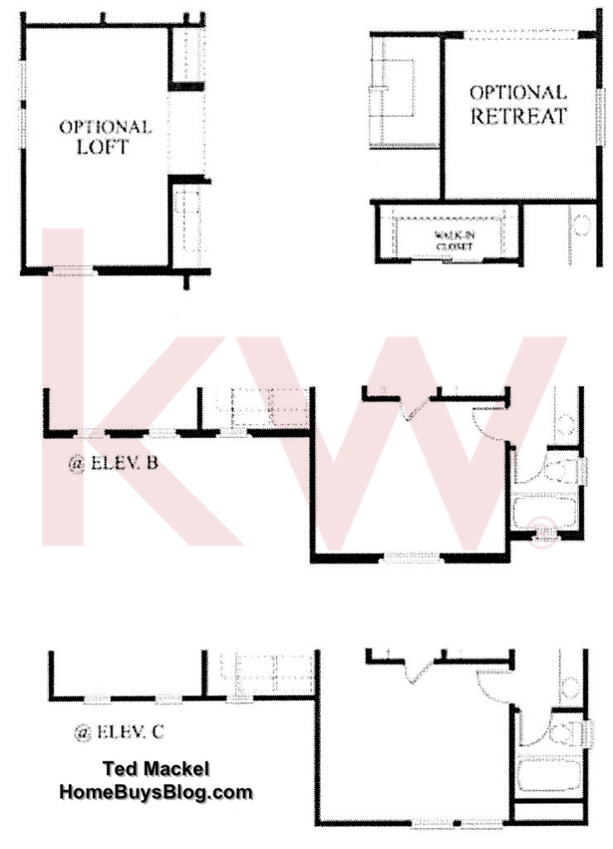
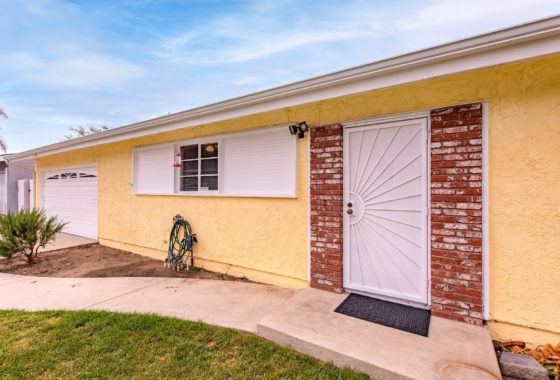
Hi, this site is a great resource for research and planning big sky homes. Any chance you have the floor dimensions of Plan 2 Elevation B?