Big Sky Simi Valley The Bluffs Tract is situated in the shadow of the hit television show Little House on the Prairie which was filmed on the adjacent Big Sky Movie ranch. The tract consists of three floor plans. The builder was Standard Pacific and at the time these homes were built, they were priced starting in the high $900,000s. Each floor plan came with an option of three different elevations. These different design styles included French Country, Spanish Monterey, Craftsman and Cape Cod. Below are the floor plans and the front elevations for each model.
___________________________________________________________
Big Sky Simi Valley The Bluffs Tract PLAN 1 Model Floor Plans
Simi Valley Big Sky The Bluffs Tract Plan 1 were built approximately at 3,626 square feet to 3,853 square feet. Walk up entry into a foyer with the living room. Go straight back, you enter the dining room with a staircase leading upstairs and french doors opposite the dining room opening on a courtyard, perfect for early evening entertaining. Go past the stairs toward the back of house and enter a large family room combined with the kitchen and island. The kitchen includes a morning room that opens on the same courtyard opposite the dining room. The bright family room with fireplace and media niche has a nice view of the backyard . The back room on the first floor is either configured as a fifth bedroom or optional office/den. A powder room and laundry are behind this room which lead to a garage entrance. The back half of the second floor is dominated by a large master suite with private master bath, walk-in closet and retreat. At the top of the stairs you are greeted by a large loft area. Three more bedrooms, which two share a common bathroom in the hall. The other bedroom has a private bathroom. This model has a two car garage, configured with two side by side spaces and a tandem space for storage.
Plan 1 Big Sky The Bluffs Tract Simi Valley Elevations
Plan 1 Big Sky The Bluffs Tract Simi Valley First Floor
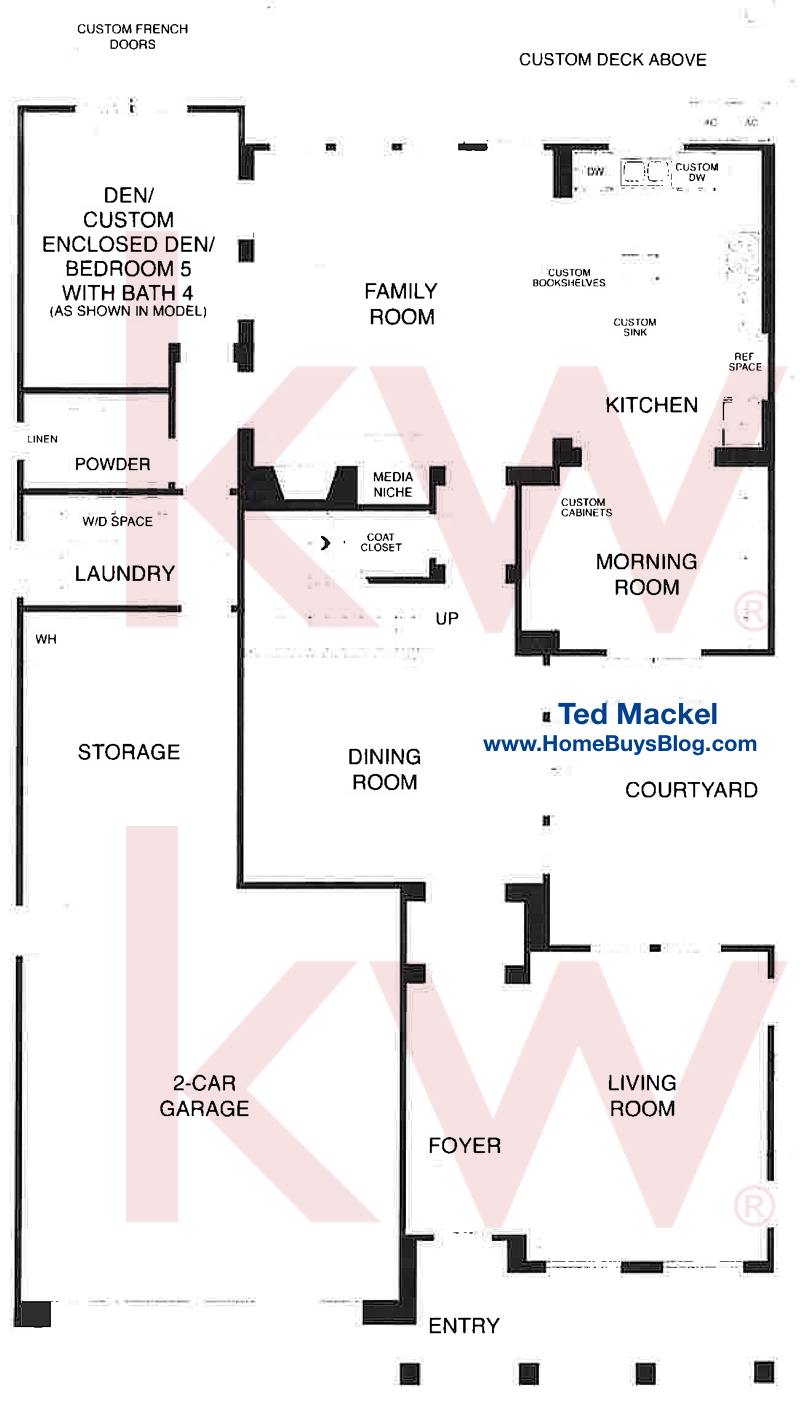
Plan 1 Big Sky The Bluffs Tract Simi Valley Second Floor
Plan 1 Big Sky The Bluffs Tract Simi Valley Builder Options
___________________________________________________________
PLAN 2 Model Floor Plans
Simi Valley Big Sky The Bluffs Tract Plan 2 were built approximately at 3,715 square feet to 3,770 square feet. Two of the models feature a Portico style entry to the front door and entrance into a foyer with the living room directly in front of you or while you are in the foyer, to your side you can go to a front room that can be a library/study, bedroom with bath and a large closet. Go through the combined living room and dining room with french doors off the dining room opening on a courtyard. Go past the stairs toward the back of house and enter a large family room combined with the kitchen and island. The kitchen includes a morning room that opens on the same courtyard opposite the dining room. The large family room with fireplace and media niche opens to the back yard. This areas makes for a wonderful gather point in the home. As expected in the The Bluffs Floor Plans The back half of the second floor is dominated by a large master suite with private master bath, dual walk-in closets and smaller retreat than what is seen in Plan 1. The top of the stairs opens to a loft area with open ceilings above the living room. Two bedrooms share a common bathroom in the hall. A third bedroom has a private bathroom. The second floor includes a laundry room. This model has a two car garage, configured with two side by side spaces and a separate garage type space identified for storage.
Plan 2 Big Sky The Bluffs Tract Simi Valley Elevations
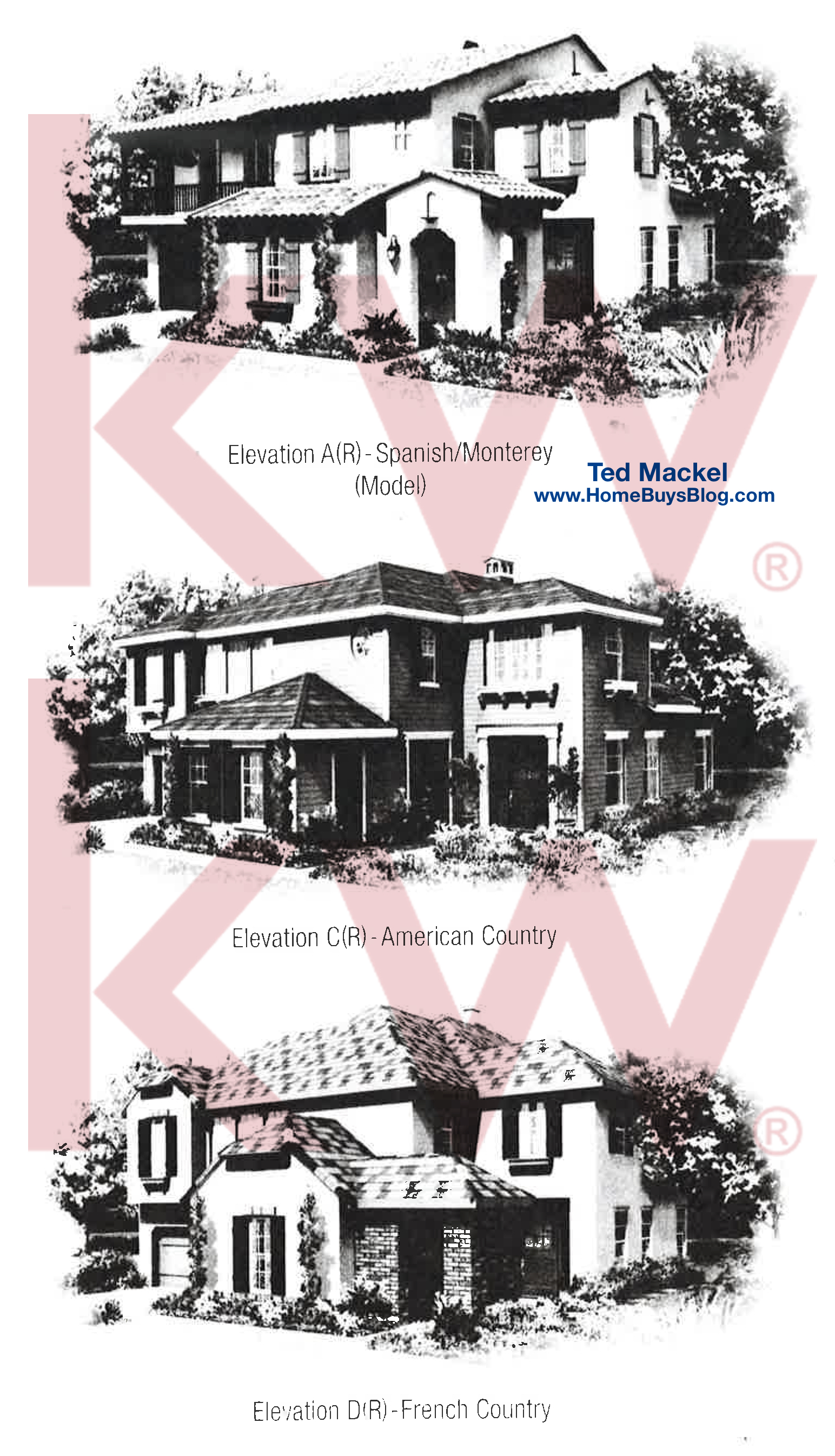 Plan 2 Big Sky The Bluffs Tract Simi Valley First Floor
Plan 2 Big Sky The Bluffs Tract Simi Valley First Floor
Plan 2 Big Sky The Bluffs Tract Simi Valley Second Floor
Plan 2 Big Sky The Bluffs Tract Simi Valley Builder Options
PLAN 3 Model Floor Plans
Simi Valley Big Sky The Bluffs Tract Plan 3 were built approximately at 3,872 square feet to 3,965 square feet. This is the largest of the models Standard Pacific offered in this tract. This model has a walk up side entrance with entry into a oval shaped foyer. From the foyer toward the from of the house is an optional bedroom and bathroom with an entrance form the garage. Go toward the back, you enter the living room with dining room opposite the living room. Behind the living room is the family room combined with the kitchen and island.. The bright family room with fireplace and media niche opens to the backyard . At the base of the stairs off the living room is a hall that leads to a downstairs bedroom with large closet and private bathroom. The placement of this bedroom creates some privacy for guests or extended family. A powder room and laundry are behind this room which lead to a garage entrance. American Standard was true to their design and again on this model the back half of the second floor is dominated by a large master suite with private master bath, walk-in closet. The top of the stairs places you in a grand loft area that has several builder options, which you can see in the below floor plans options page. Two bedrooms share a common bathroom in the hall. There is an upstairs laundry room and above the oval foyer on the first floor is a step up study area that overlooks the living room. This model has a there car garage, configured with three side by side spaces.
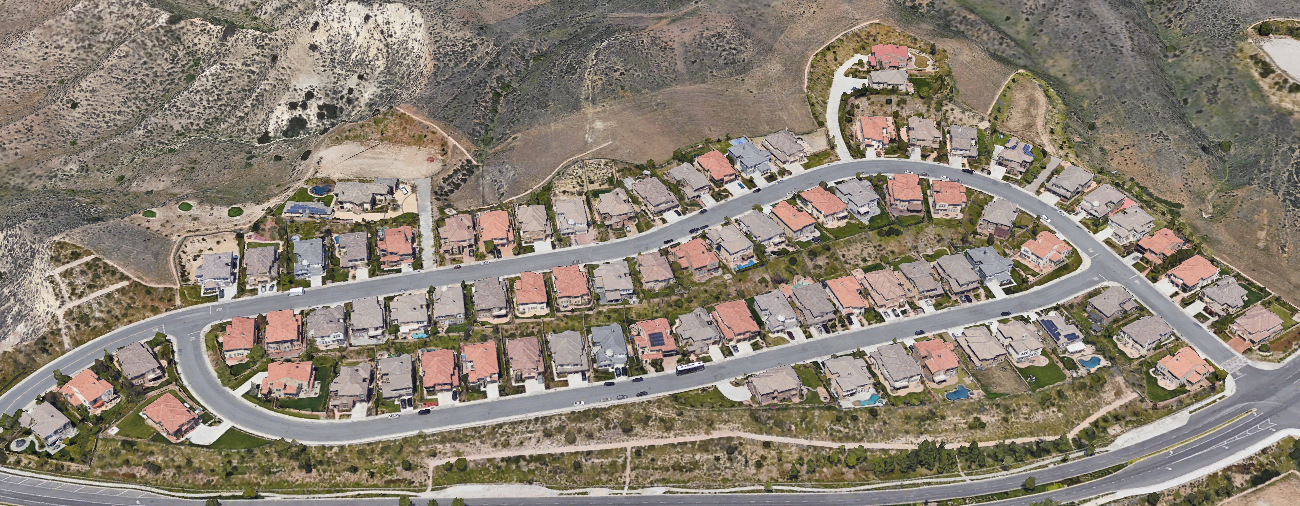
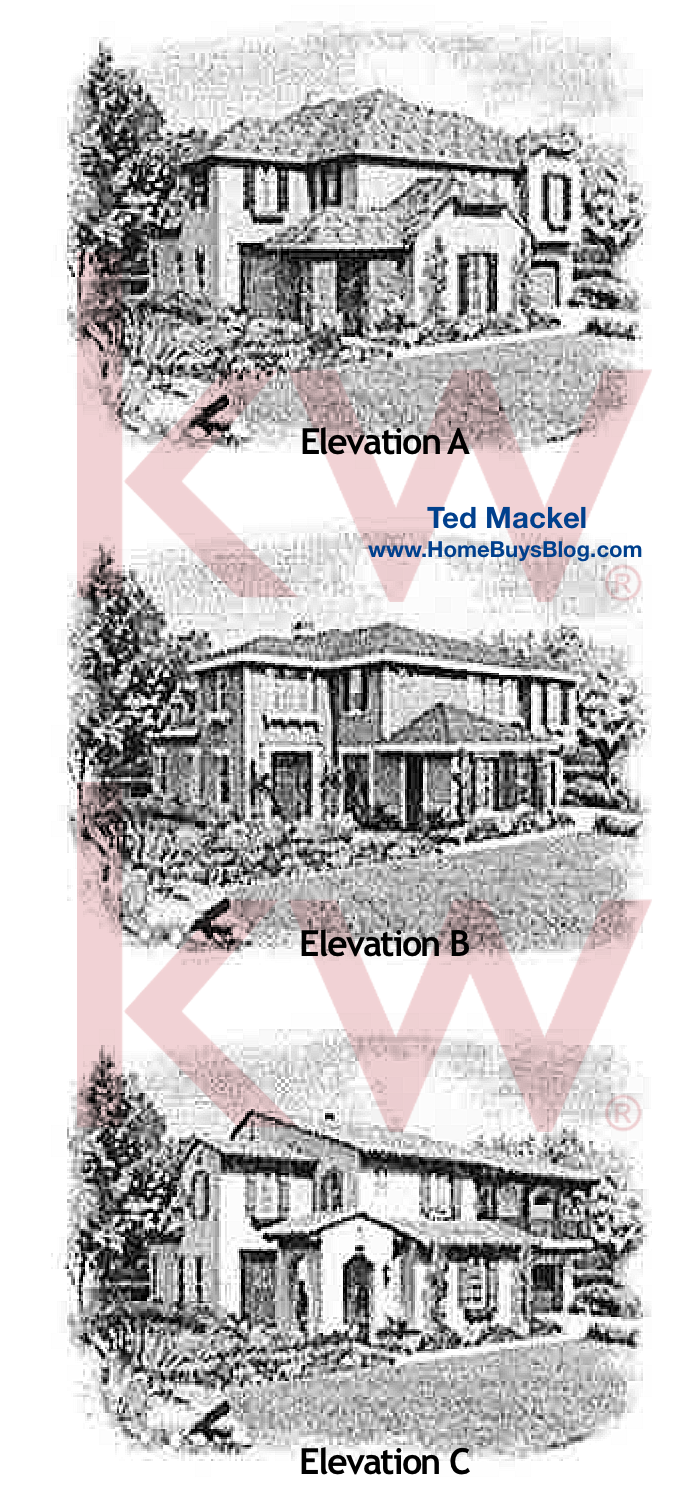
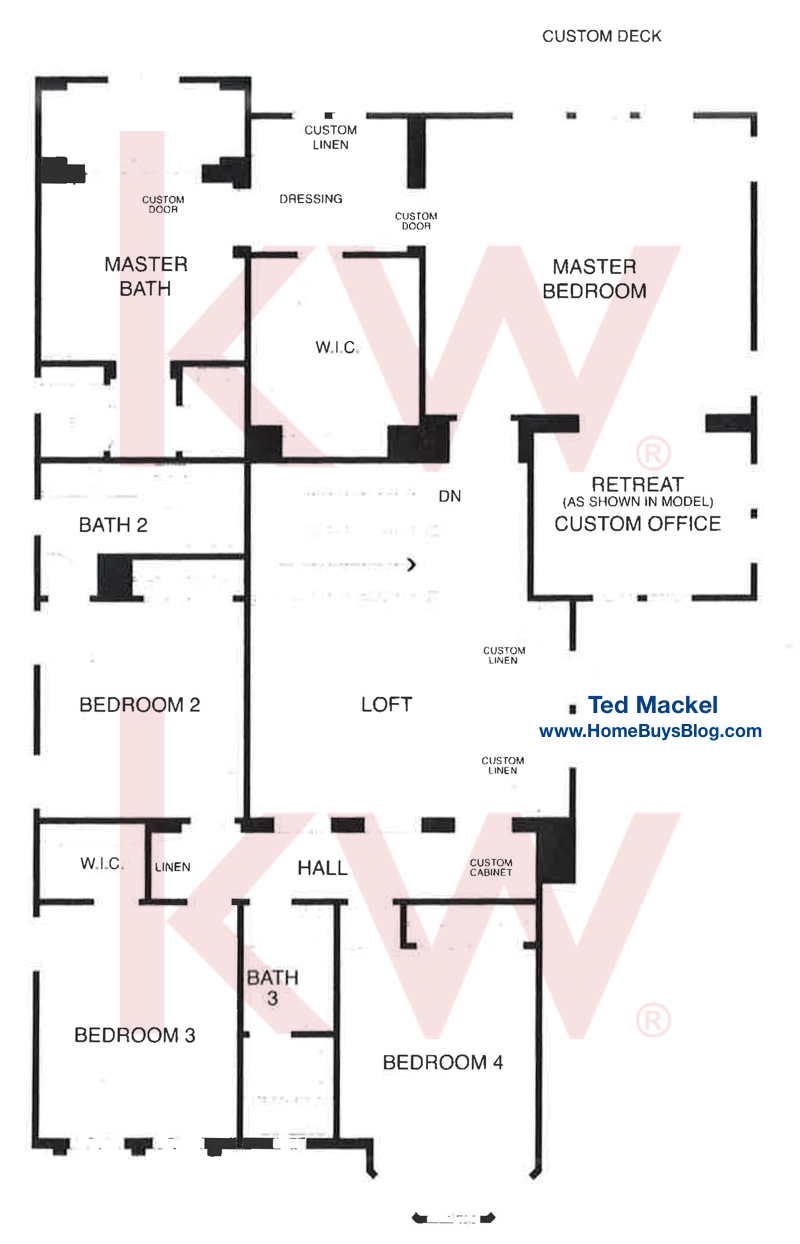

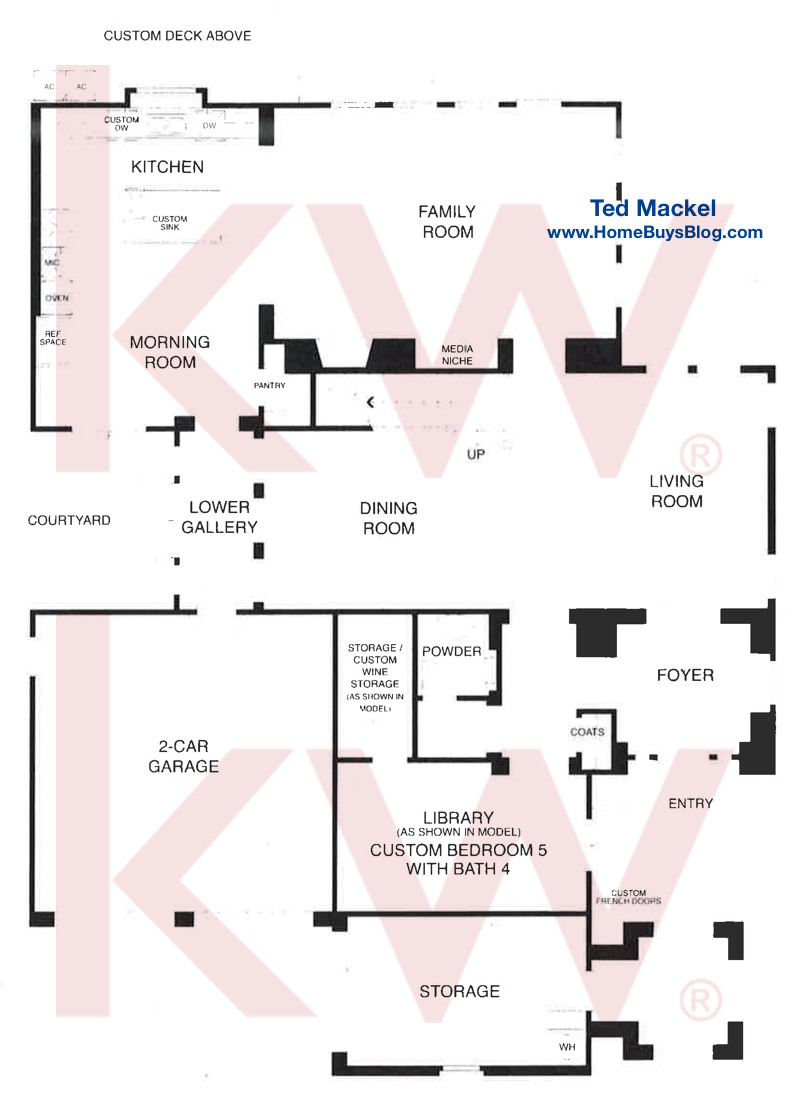
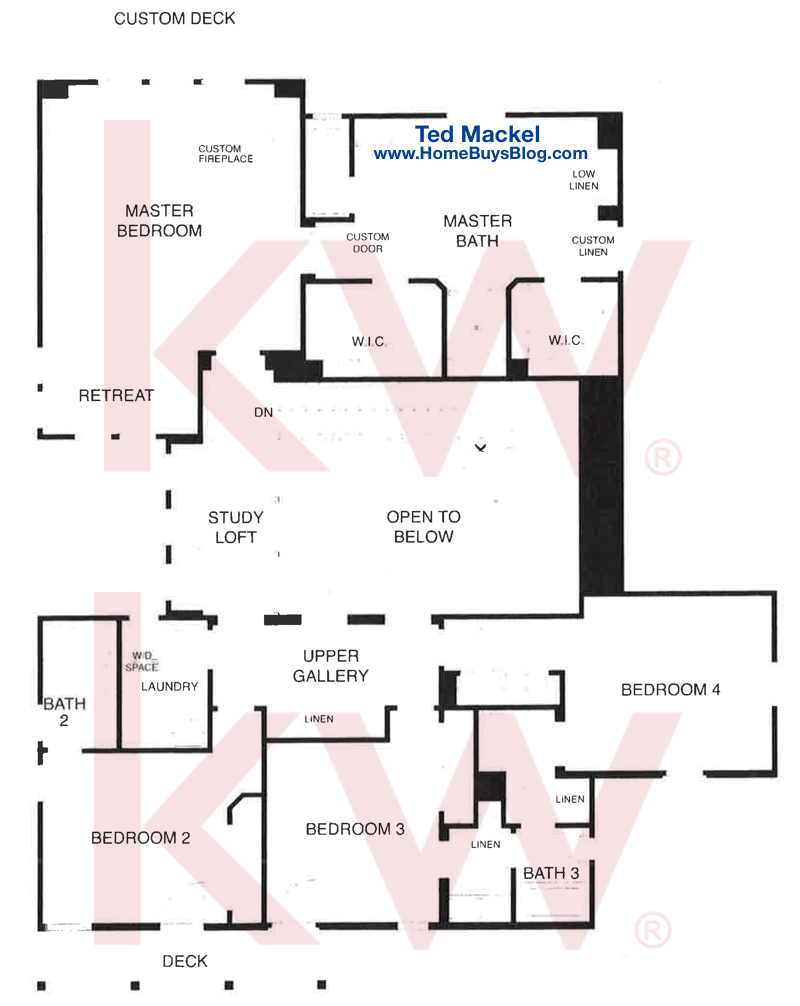

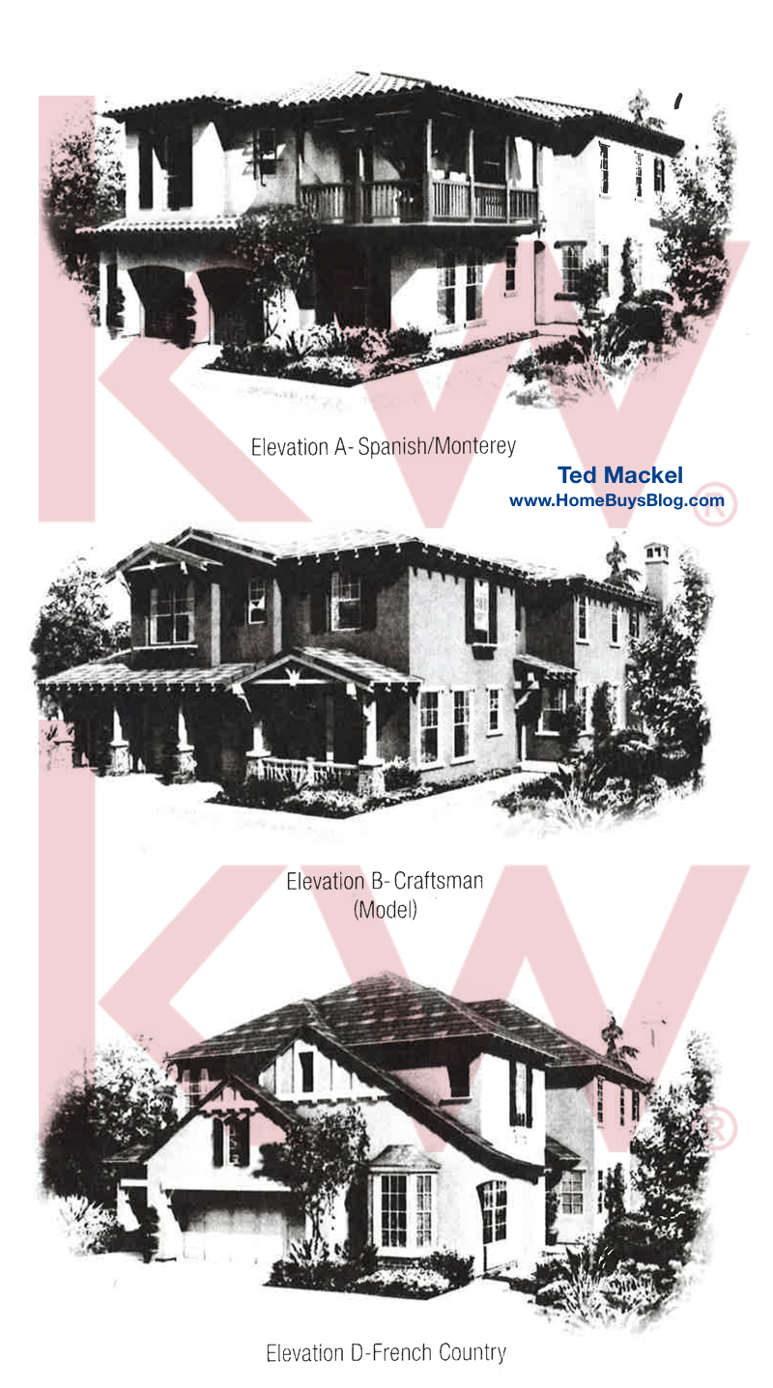
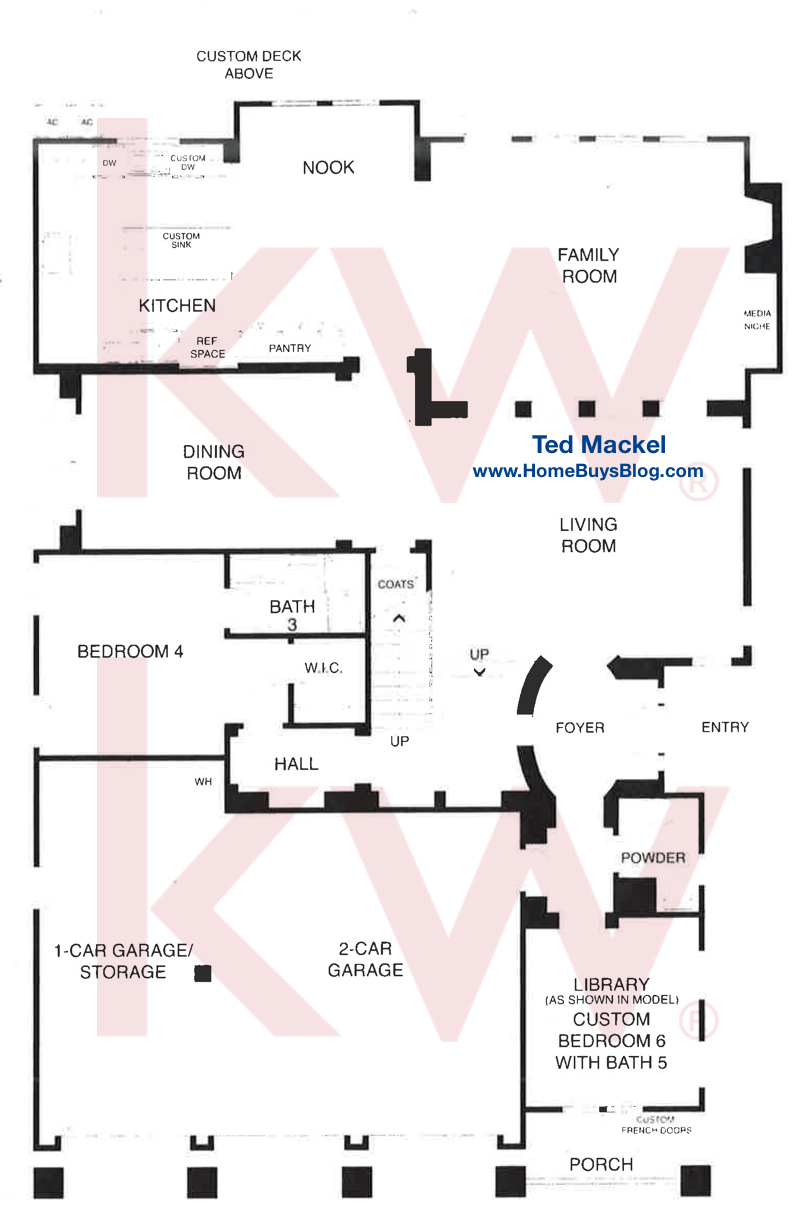
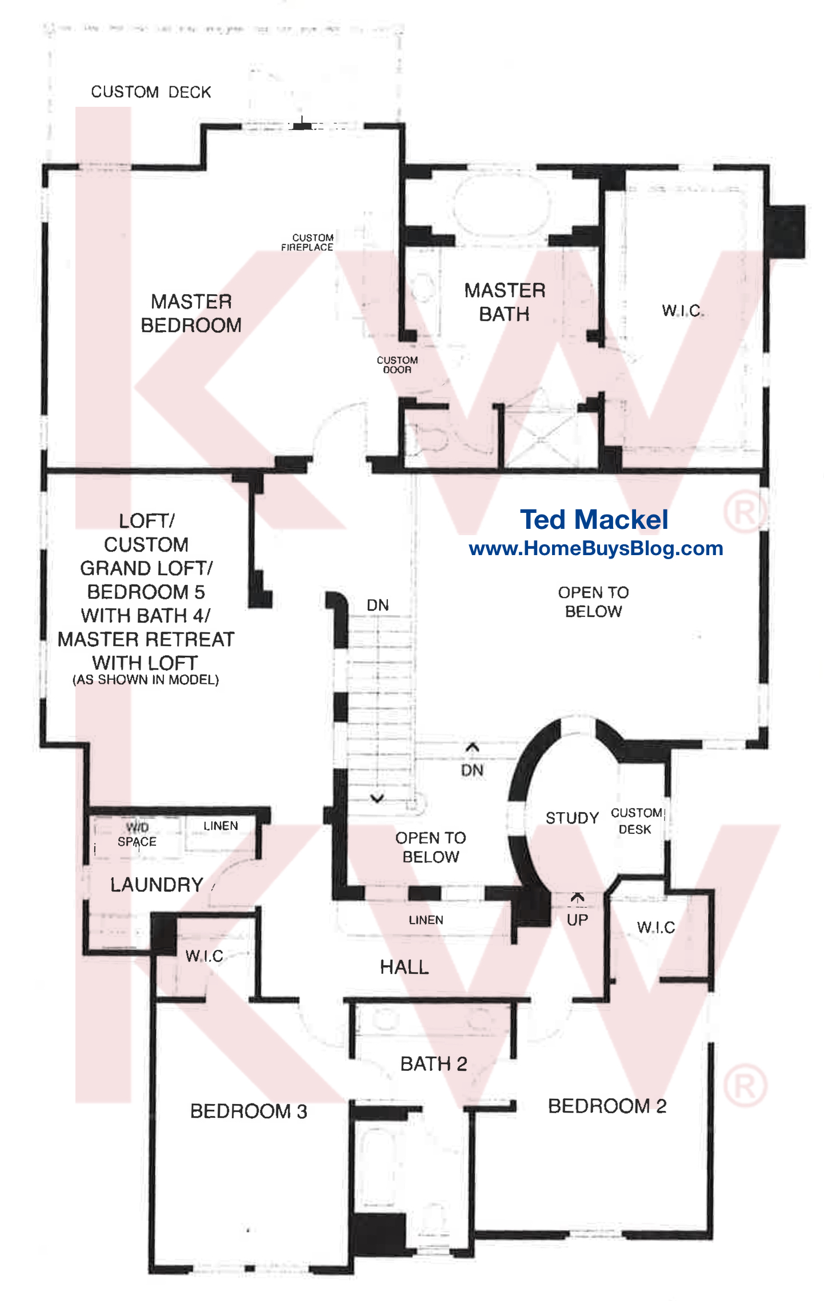

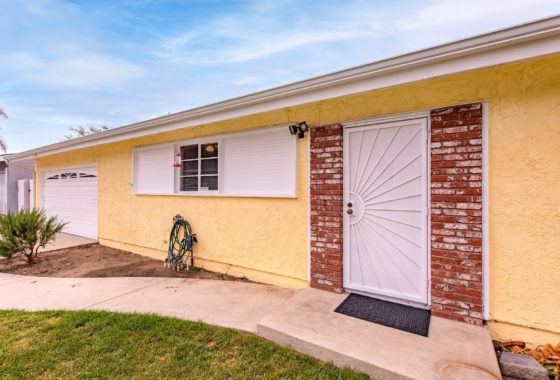
Leave a Reply