The Big Sky Simi Valley Tioga Tract consists of three floor plans. The builder was Shea Homes and at the time these homes were built, they were priced starting in the low $700,000. Each floor plan came with an option of three different elevations. Below are the floor plans and the front elevations for each model.
______________________________________________________________________
PLAN 1 Model Floor Plans
Tioga Tract Plan 1 is approximately 2,335 square feet. This home features a formal dining room, family room with media niche, fireplace. Kitchen island with breakfast nook and pantry. The front room off the entry is either configured as a fourth bedroom or optional office. The second floor is a large master suite with private master bath and walk-in closet and a separate reading alcove. Two additional upstairs bedrooms each have walk-in closets and share a common bathroom, with upstairs laundry. This model has a two car garage.
Plan One Big Sky Tioga Tract First Floor
Plan One Big Sky Tioga Tract Second Floor
_________________________________________________________________
PLAN 2 The Mc Cann Home Model Floor Plans
Simi Valley Big Sky Tioga Tract Plan 2 called the Mc Cann Home is approximately 2,432 square feet. This home features a courtyard entry, formal dining room with Butler’s pantry, family room with media niche, fireplace and a covered side patio area. Kitchen island and walk-in pantry and breakfast nook. The front room off the entry is either configured as a fourth bedroom or optional office. The second floor is a large master suite with private master bath and walk-in closet. Two bedrooms additional share a common bathroom on the second floor with upstairs laundry. This model has a three car garage and configured with two cars side-by-side and a tandem space to accommodate the third car.
Plan Two Big Sky Tioga Tract First Floor
Plan Two Big Sky Tioga Tract Second Floor
_______________________________________________________________________
PLAN 3 The Hartman Home Model Floor Plans
Simi Valley Big Sky Tioga Tract Plan 3 called the Hartman Home is approximately 2,597 square feet. This home features are very similar to Plan 2 with a formal dining room with Butler’s pantry, family room with media niche, fireplace and a covered side patio area. Kitchen island and walk-in pantry and breakfast nook. The front room off the entry is either configured as a fourth bedroom or optional office. The second floor is a large master suite with private master bath and walk-in closet. Two bedrooms additional share a common bathroom on the second floor with upstairs laundry. This model has a three car garage and configured with two cars side-by-side and a tandem space to accommodate the third car.
Plan Three Big Sky Tioga Tract Second Floor
Plan Three Big Sky Tioga Tract Second Floor
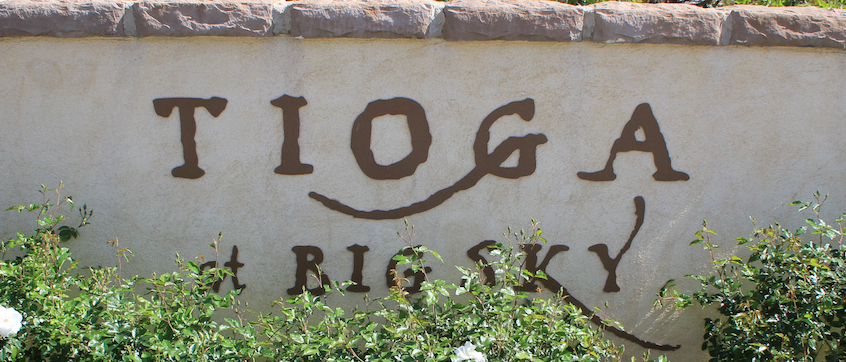
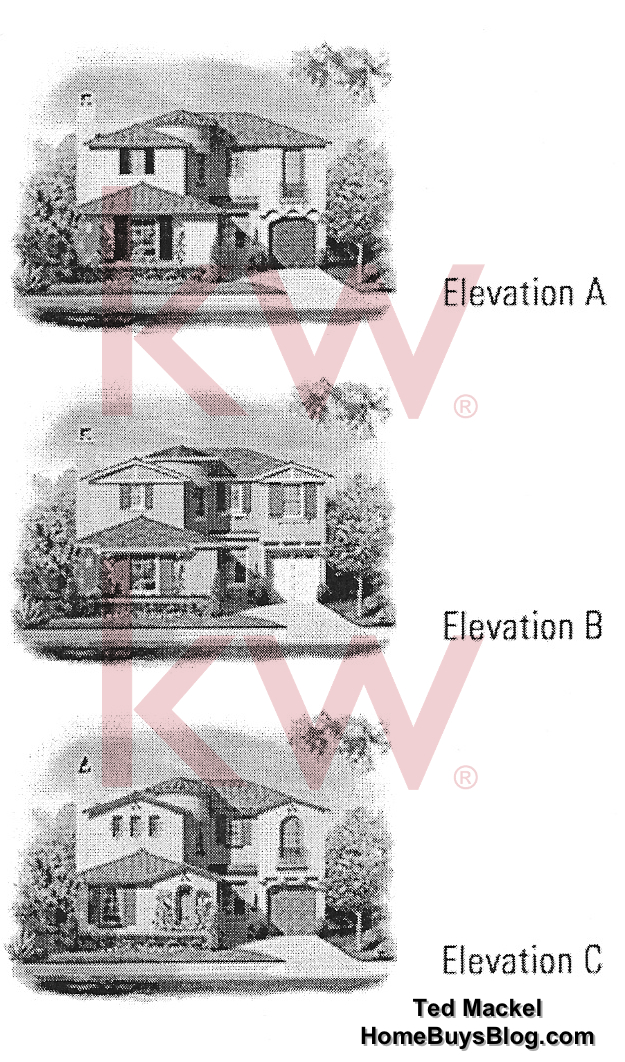
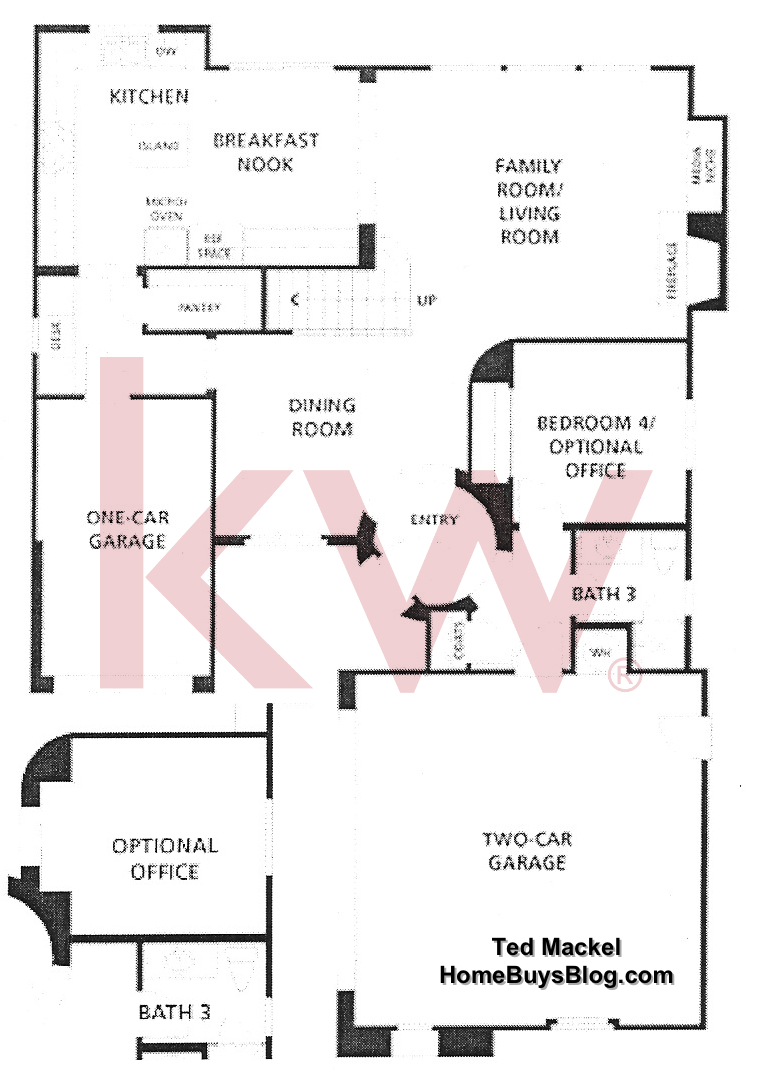
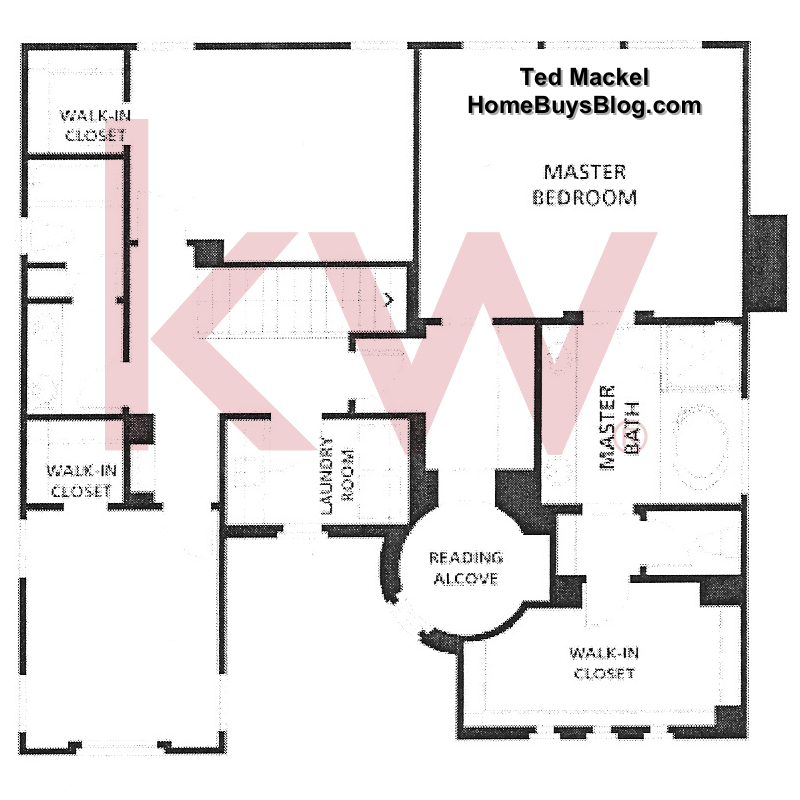
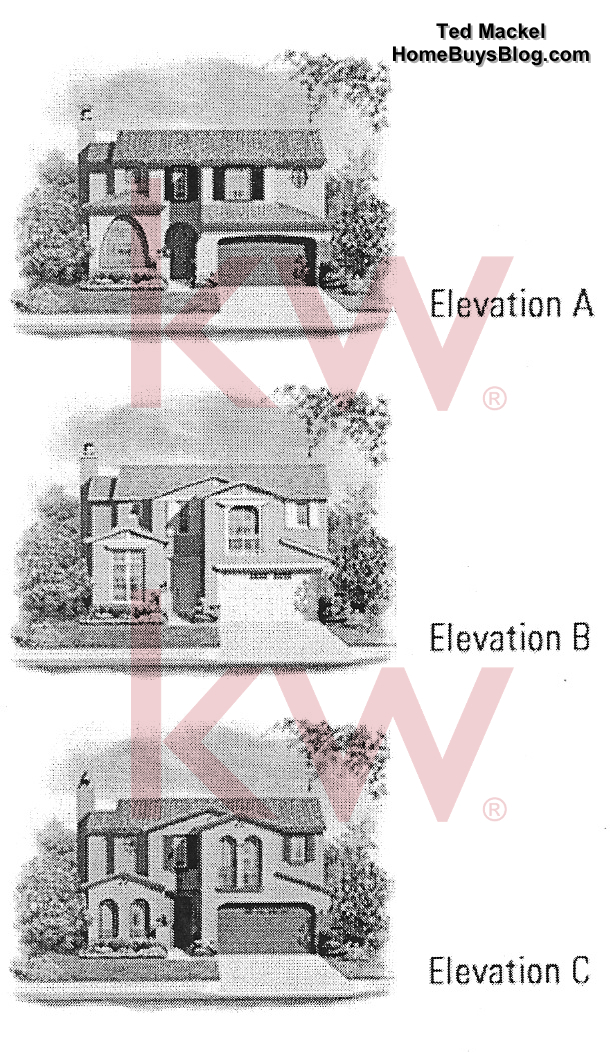
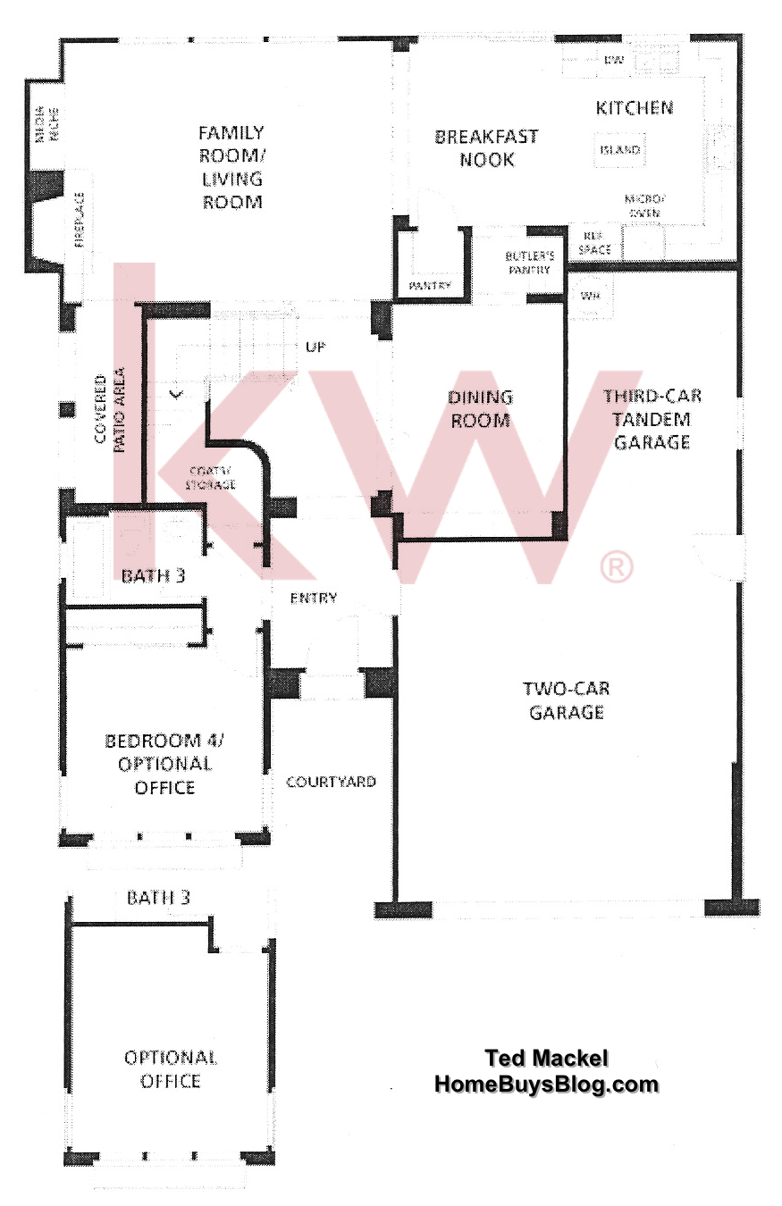
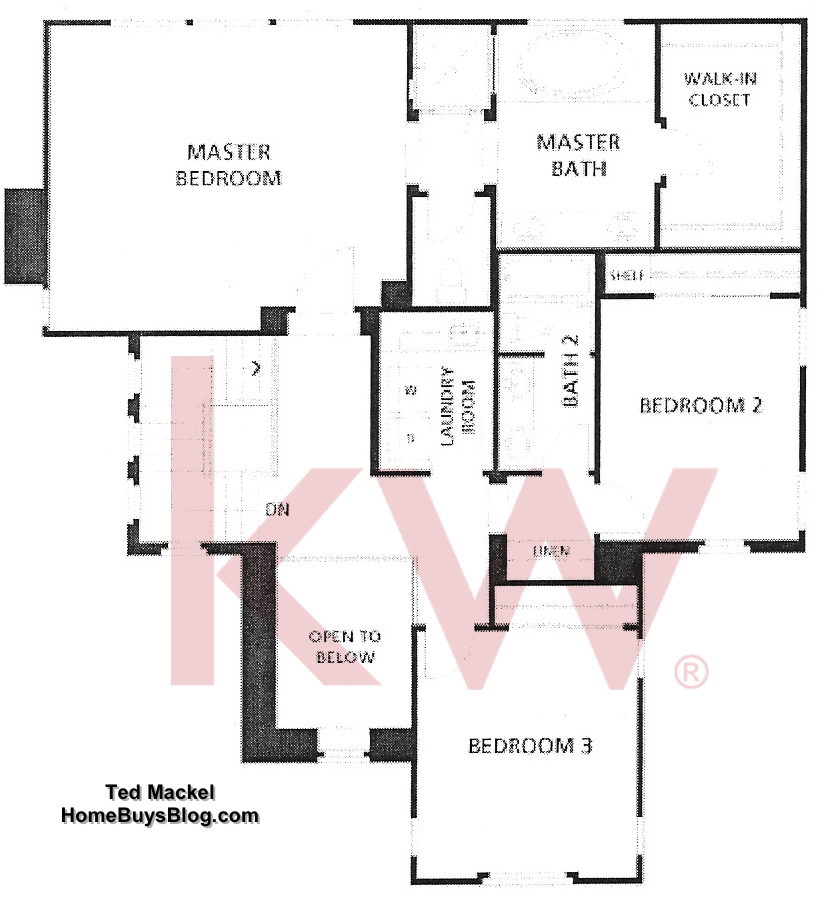
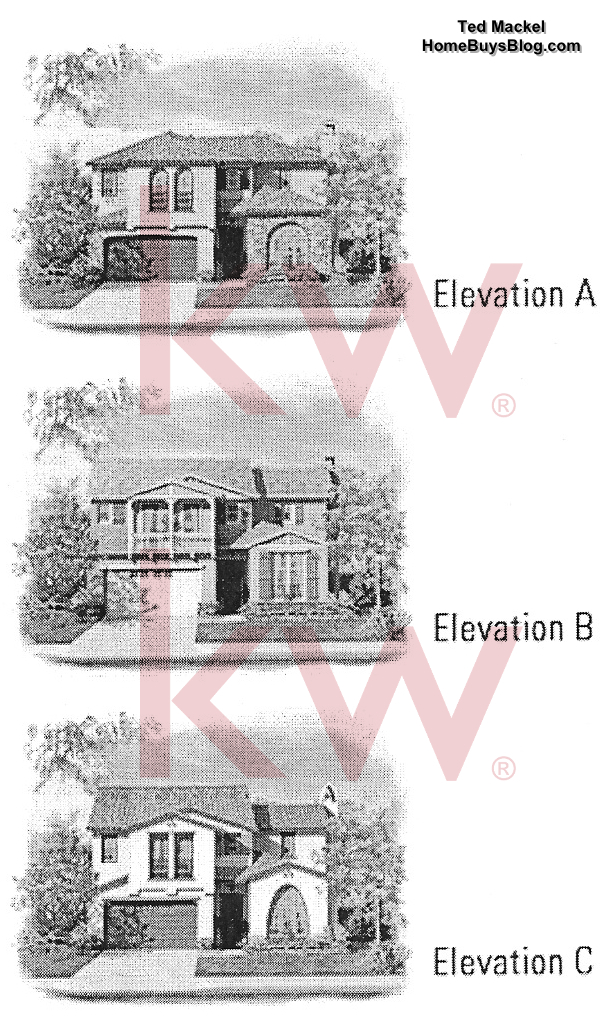
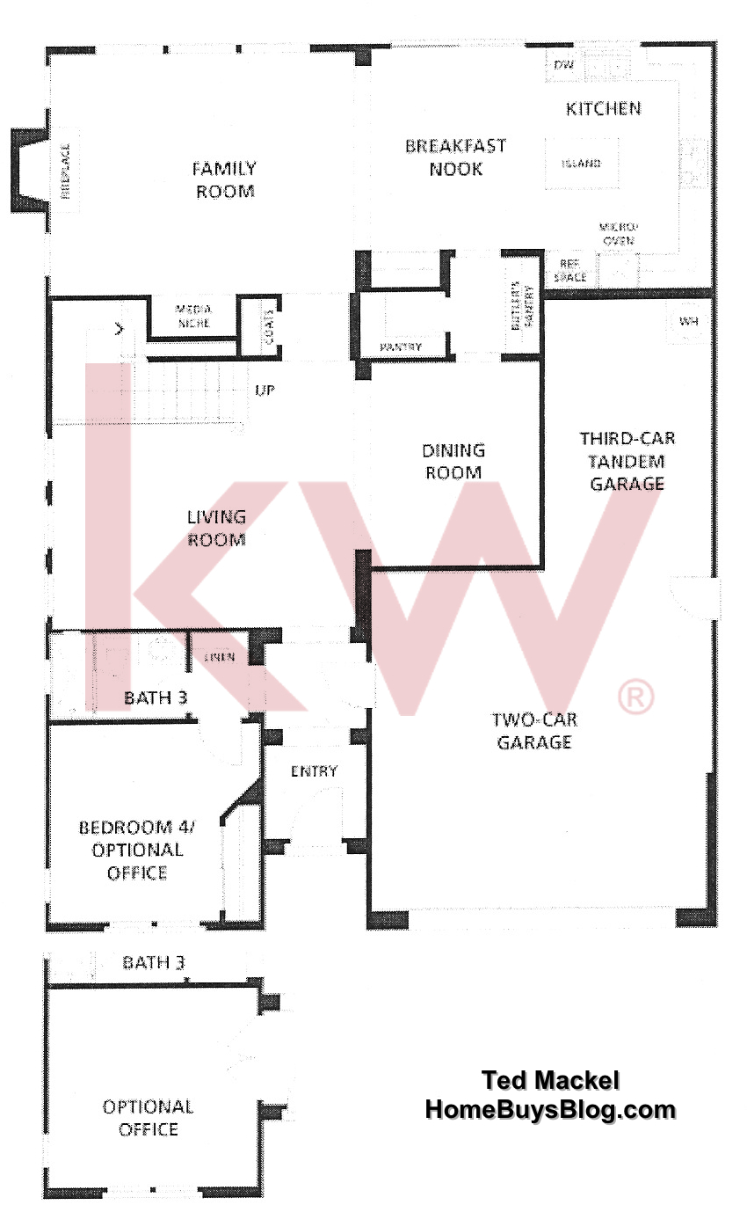
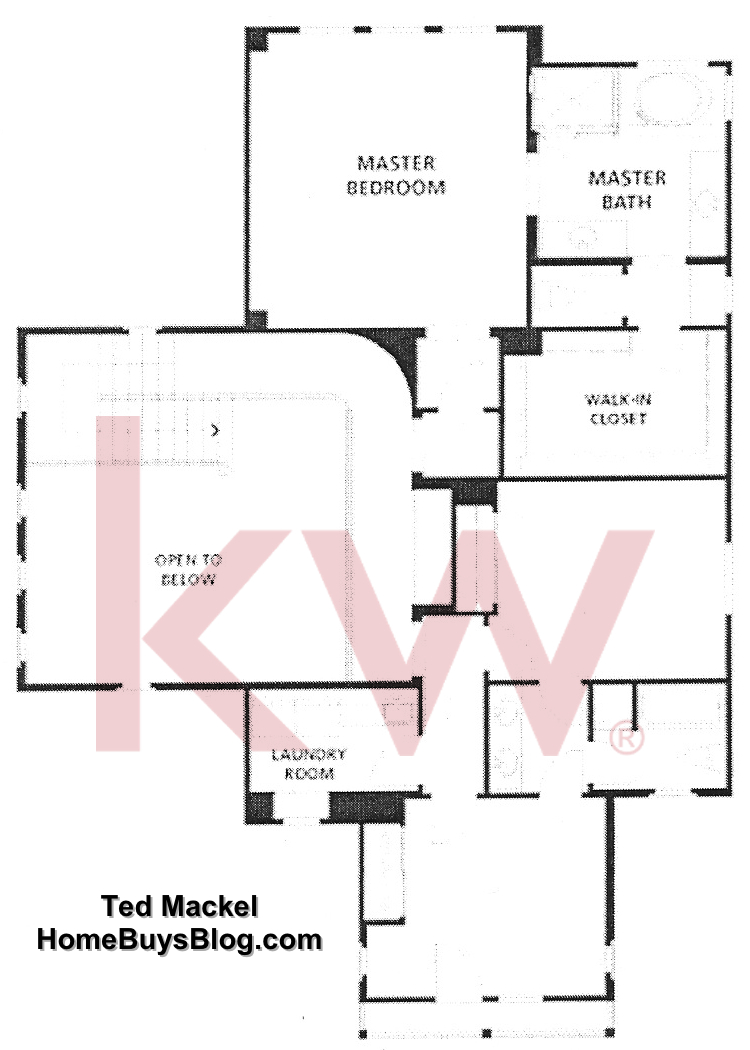
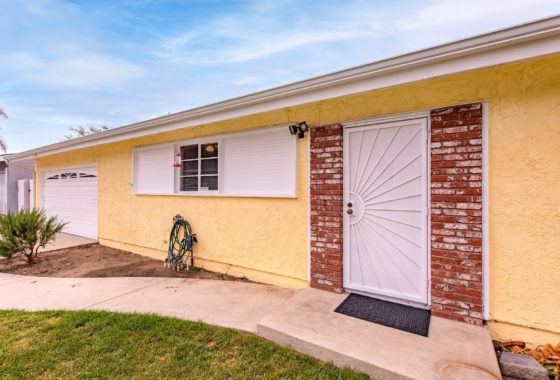
I’m gone to say to my little brother, that he should also pay a quick visit this blog on regular basis to obtain updated info about Simi Valley.