Big Sky Simi Valley Walnut Grove Tract takes it’s name sake from the television show Little House on the Prairie which was filmed on the Big Sky Movie ranch close by. The tract consists of three floor plans. The builder was D.R. Horton and at the time these homes were built, they were priced starting in the high $700,000s. Each floor plan came with an option of three different elevations. Below are the floor plans and the front elevations for each model.
___________________________________________________________
PLAN 1 Model Floor Plans aka House 4 on some brochures
Simi Valley Big Sky Walnut Grove Tract Plan 1 is approximately 2,984 square feet. Walk up enter into a foyer with the living room and dining room off to the left. Go straight back past the staircase to the second floor and enter the kitchen with island, which includes a breakfast nook that leads to a covered porch. A bright family room with fireplace and media niche off the kitchen has a nice view of the back yard . The back room on the first floor is either configured as a fourth bedroom or optional office/den. The second floor has a large master suite with private master bath and two walk-in closet. At the top of the stairs you are created by an optional Loft/Retreat/ 5th Bedroom. Two more bedrooms, share a common bathroom in the hall. All this on the second floor with upstairs laundry. This model has a three car garage, configured with two side by side spaces and a tandem space for the 3rd vehicle.
Plan 1 Big Sky Walnut Grove Tract Simi Valley Elevations
Plan 1 Big Sky Walnut Grove Tract Simi Valley First Floor
Plan 1 Big Sky Walnut Grove Tract Simi Valley Second Floor
Plan 1 Big Sky Walnut Grove Tract Simi Valley Second Floor Options
___________________________________________________________
PLAN 2 Model Floor Plans aka House 5 on some brochures
Simi Valley Big Sky Walnut Grove Tract Plan 5 is approximately 3,152 square feet. Walk up enter through a portico to a side entry. The entry leads to a hall with a Den/Office/5th Bedroom and a living room with fireplace as you walk back pass the Stairs leading to the second floor, through the dining room to the family room and kitchen. The kitchen with island, which includes a breakfast nook, leads to a covered porch which has an attached butler’s pantry. A bright family room with fireplace and media niche off the kitchen has a nice view of the back yard and entry onto a private side court yard. The second floor has a large master suite with private master bath an large walk-in closet. An optional retreat for the master bedroom. At the top of the stairs is a library which leads into the hall. Two bedrooms share a common bathroom in the hall. This model has a three car garage, configured with two side by side spaces and a tandem space for the 3rd vehicle.
Plan 2 Big Sky Walnut Grove Tract Simi Valley Elevations
Plan 2 Big Sky Walnut Grove Tract Simi Valley 1st Floor
Plan 2 Big Sky Walnut Grove Tract Simi Valley 1st Floor Options
Plan 2 Big Sky Walnut Grove Tract Simi Valley Second Floor
Plan 2 Big Sky Walnut Grove Tract Simi Valley Second Floor Options
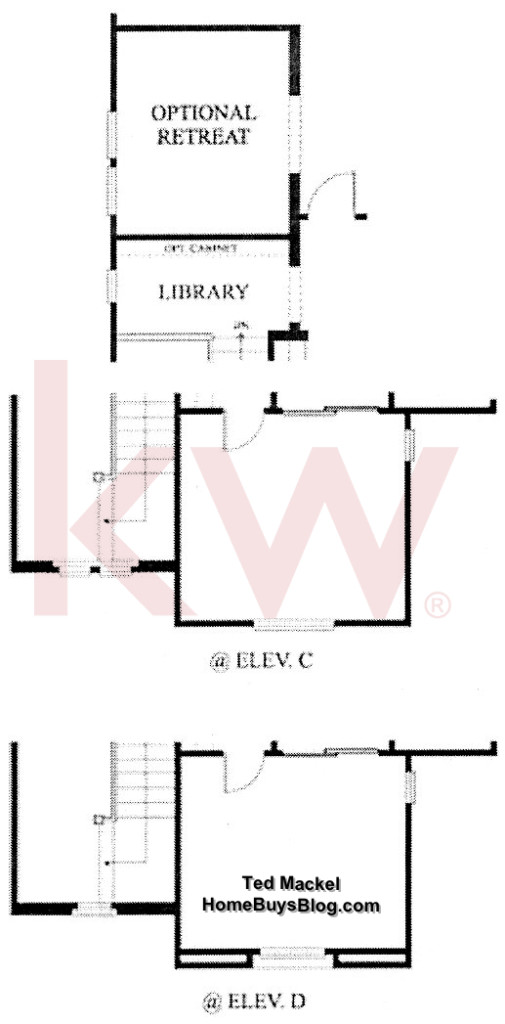
___________________________________________________________
PLAN 3 Model Floor Plans aka House 6 on some brochures
Simi Valley Big Sky Walnut Grove Tract Plan 3 is approximately 3,181 square feet. Enter through a portico to the side yard with porch to the front door. A living room toward the front of the house and a hallway passes the formal dining and staircase leading to the kitchen with island. The kitchen includes a breakfast nook. A family room with fireplace and media niche off the kitchen leads to a covered porch in the backyard . The back room on the first floor is a fifth bedroom with separate bathroom. The first floor also has a coat closet and powder room. The second floor has a large master suite with private master bath and a large walk-in closet. Three bedrooms upstairs, one bedroom has a walk-in closet and private bathroom. Another bedroom with walk-in closet and the third bedroom that can be configured as an optional retreat for the Master bedroom. This model has a two car garage and a separate single car garage. The inside laundry room is on the first floor.
Plan 3 Big Sky Walnut Grove Tract Simi Valley Elevations
Plan 3 Big Sky Walnut Grove Tract Simi Valley First Floor
Plan 3 Big Sky Walnut Grove Tract Simi Valley Second Floor
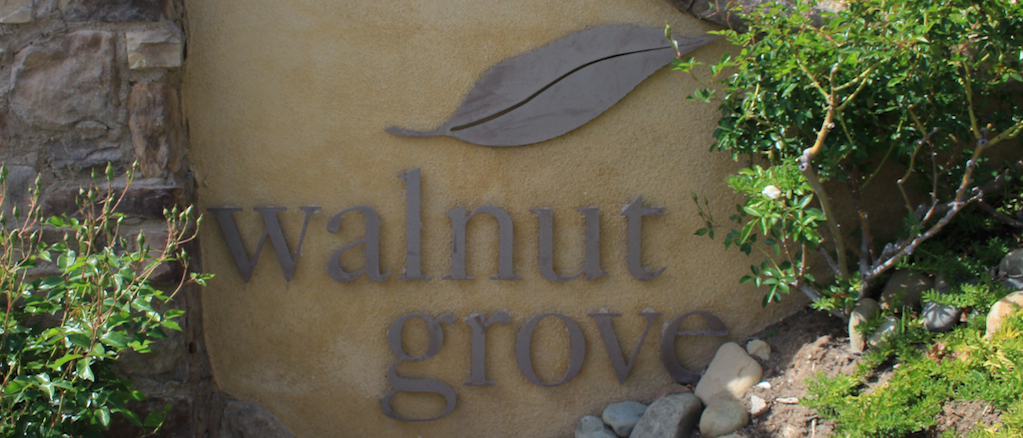
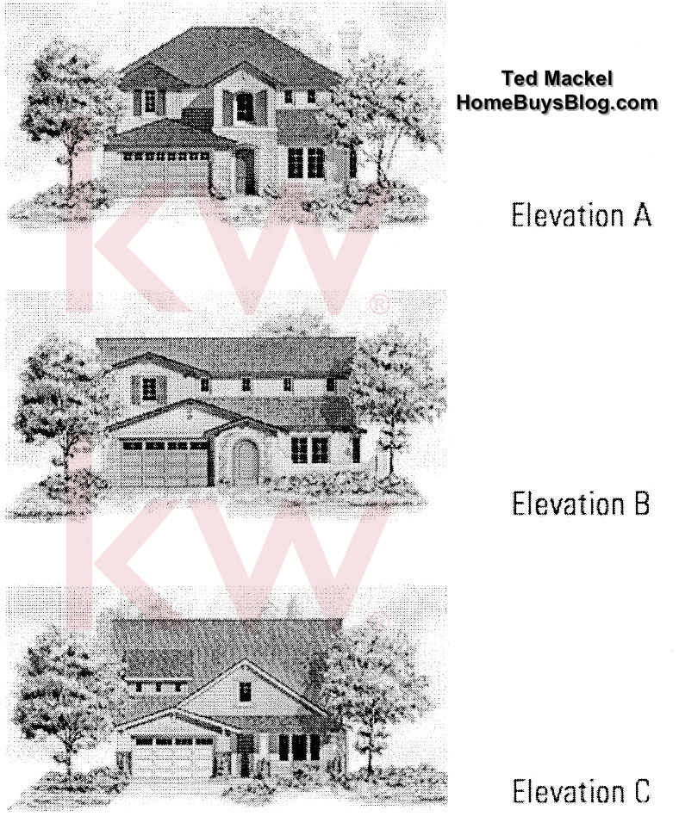
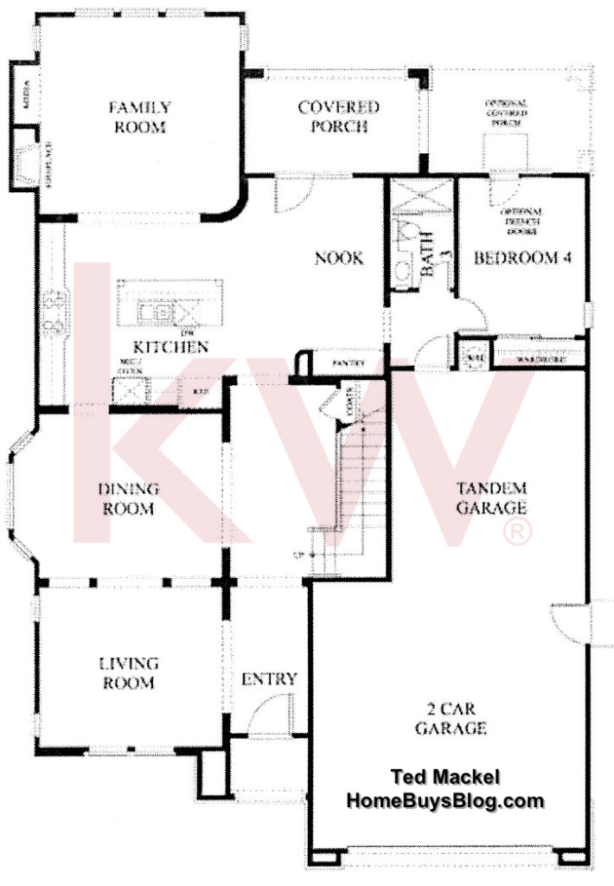
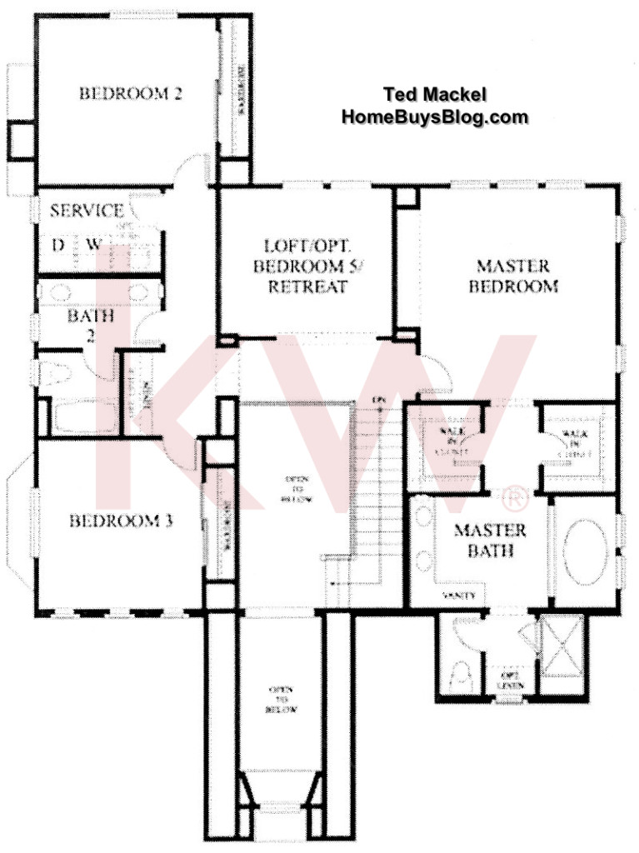
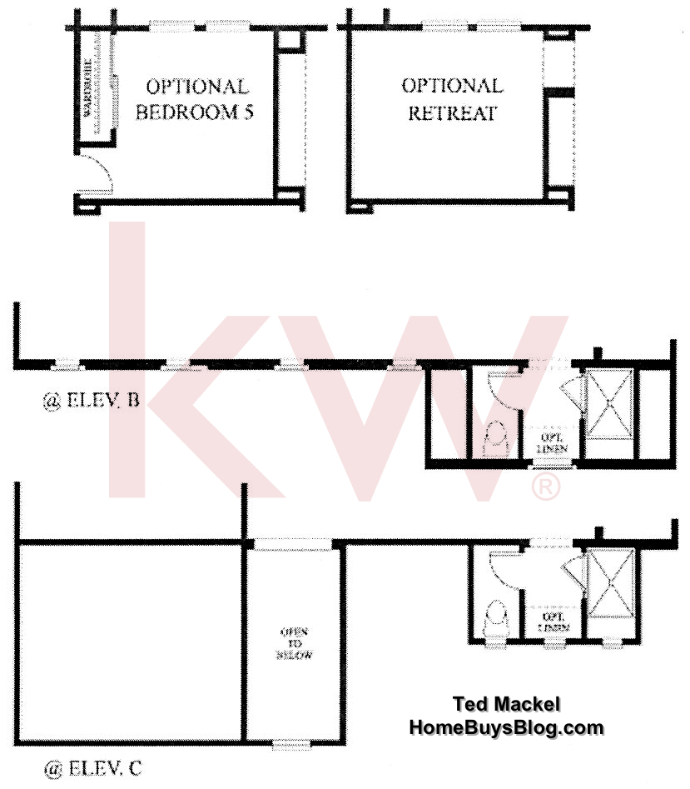
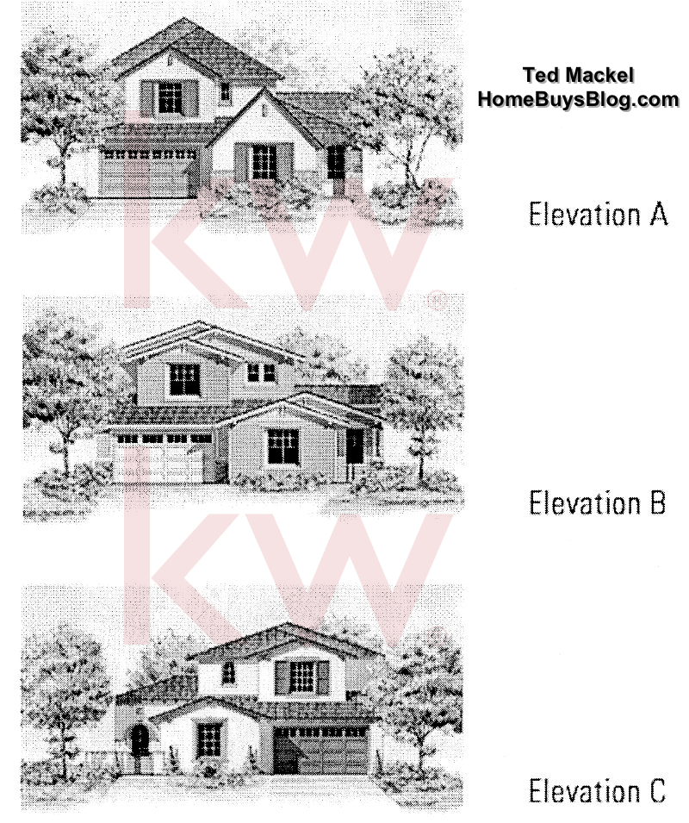
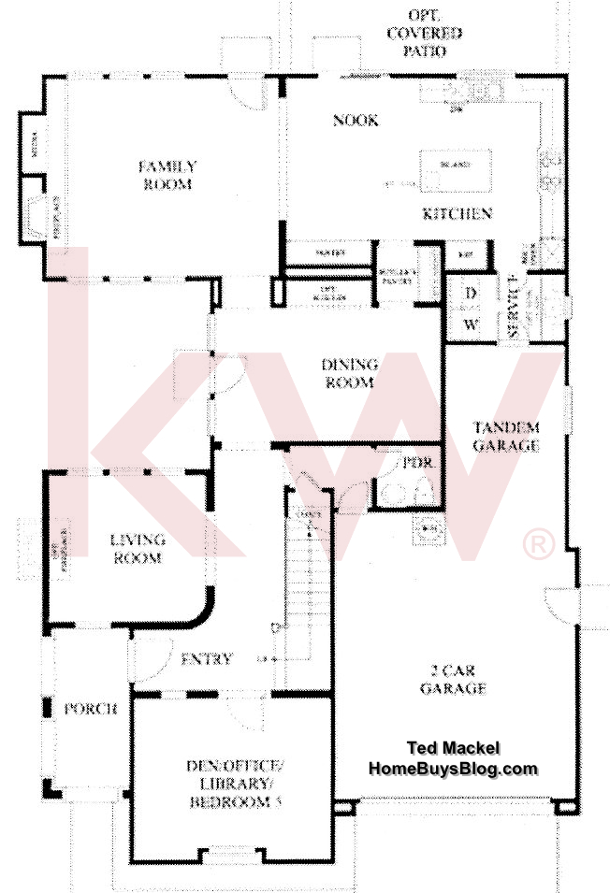
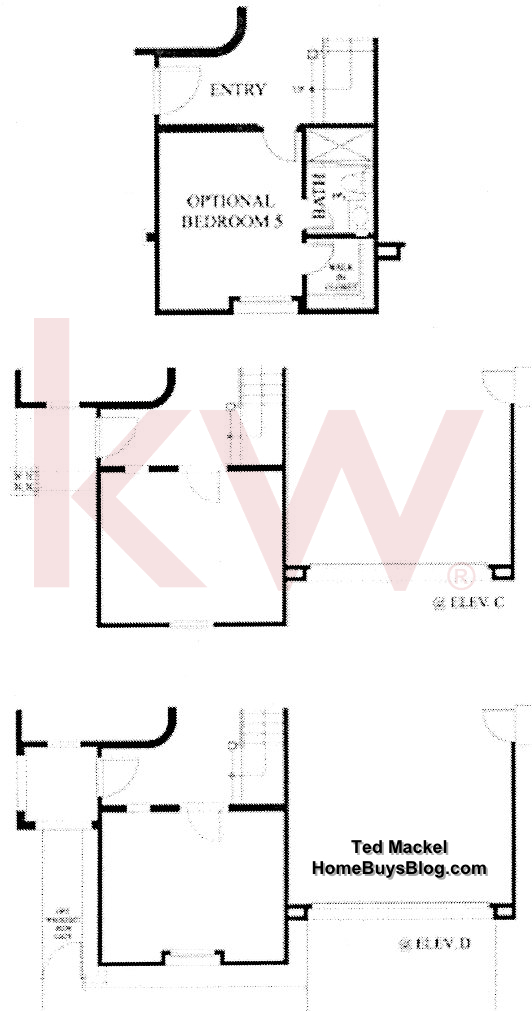
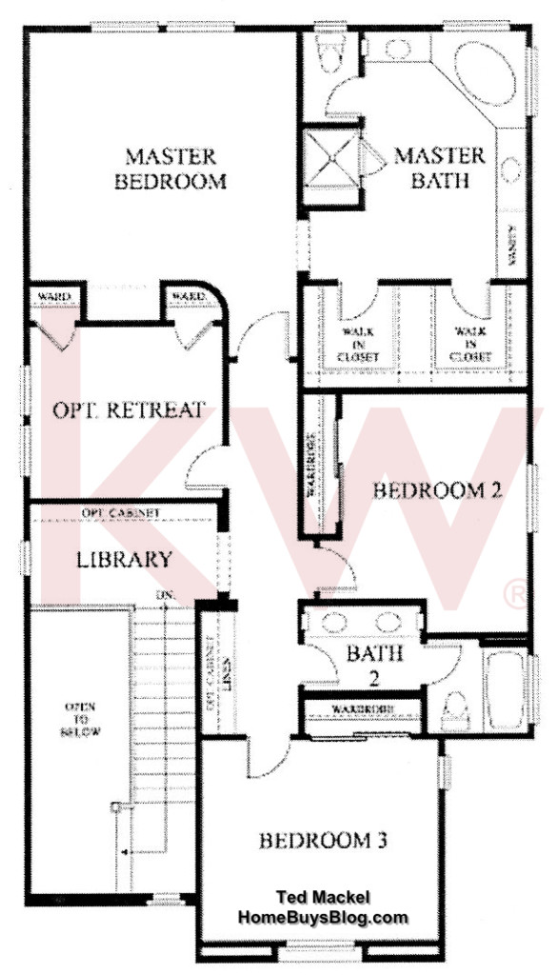
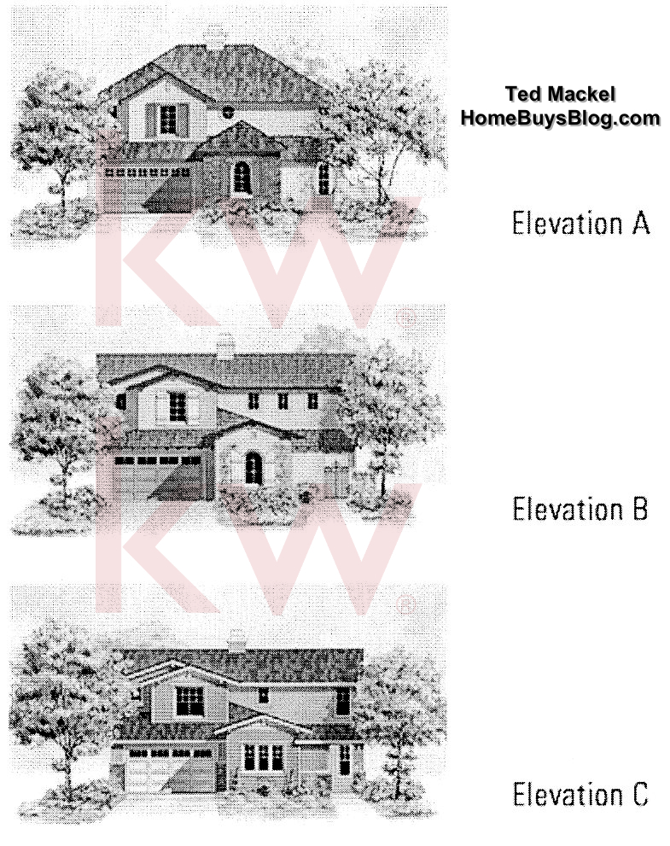
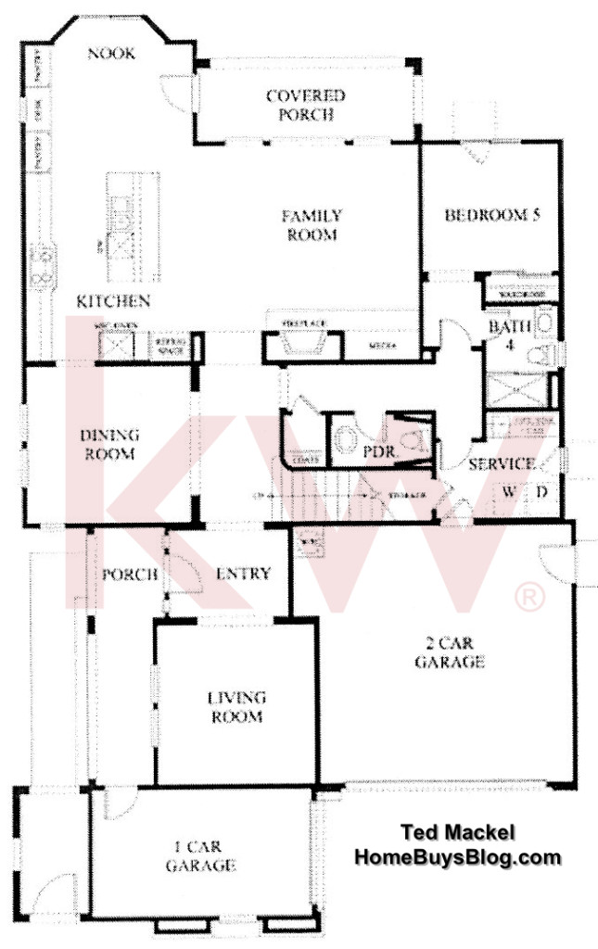
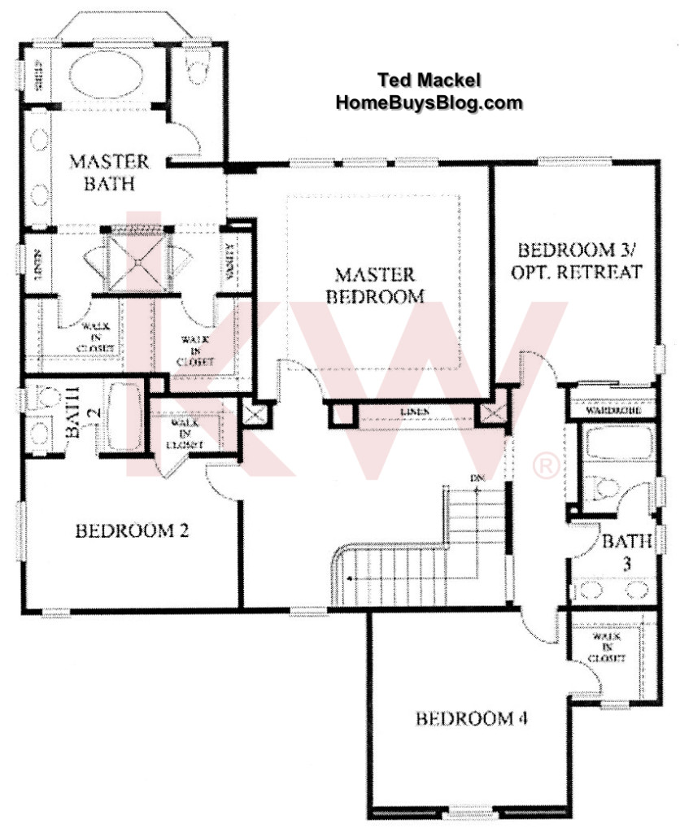
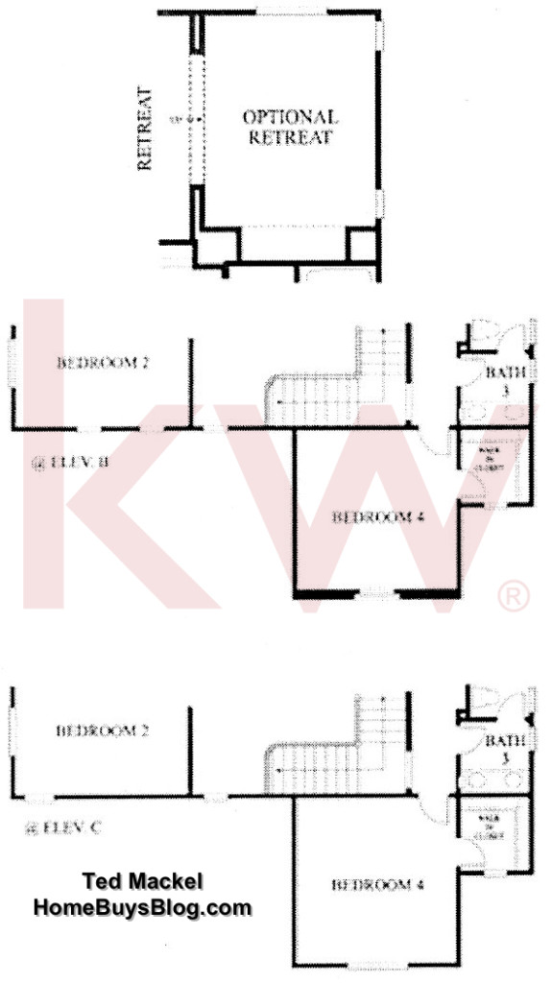
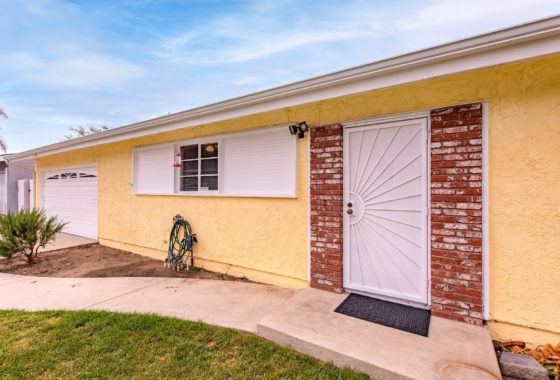
The plans are frequently regulated by the territory, economy, average
contract size, the weather and even the news of the day.