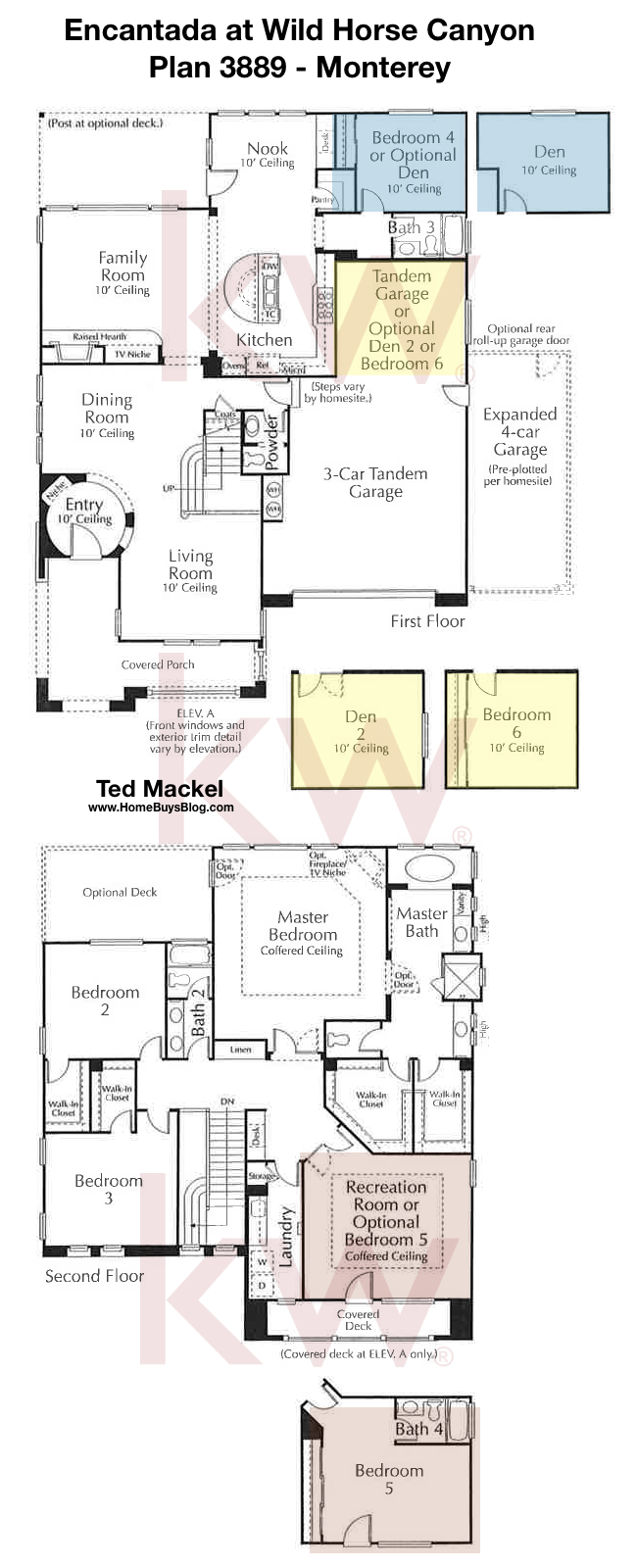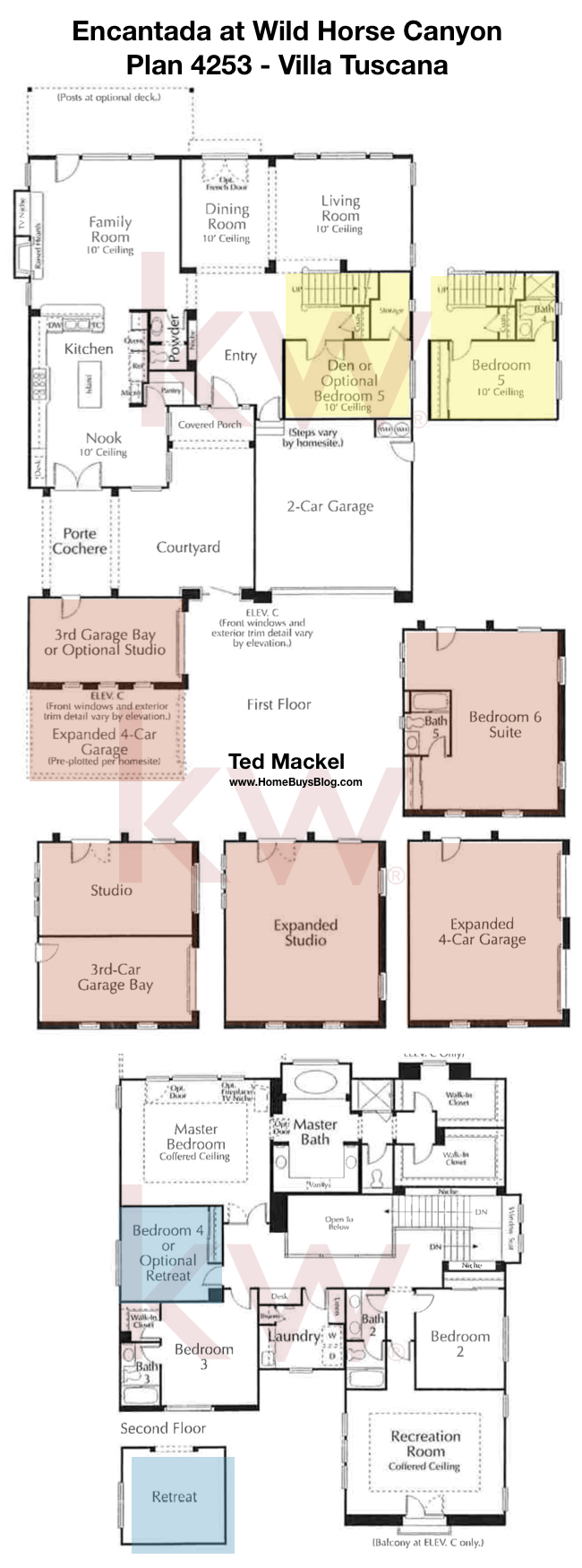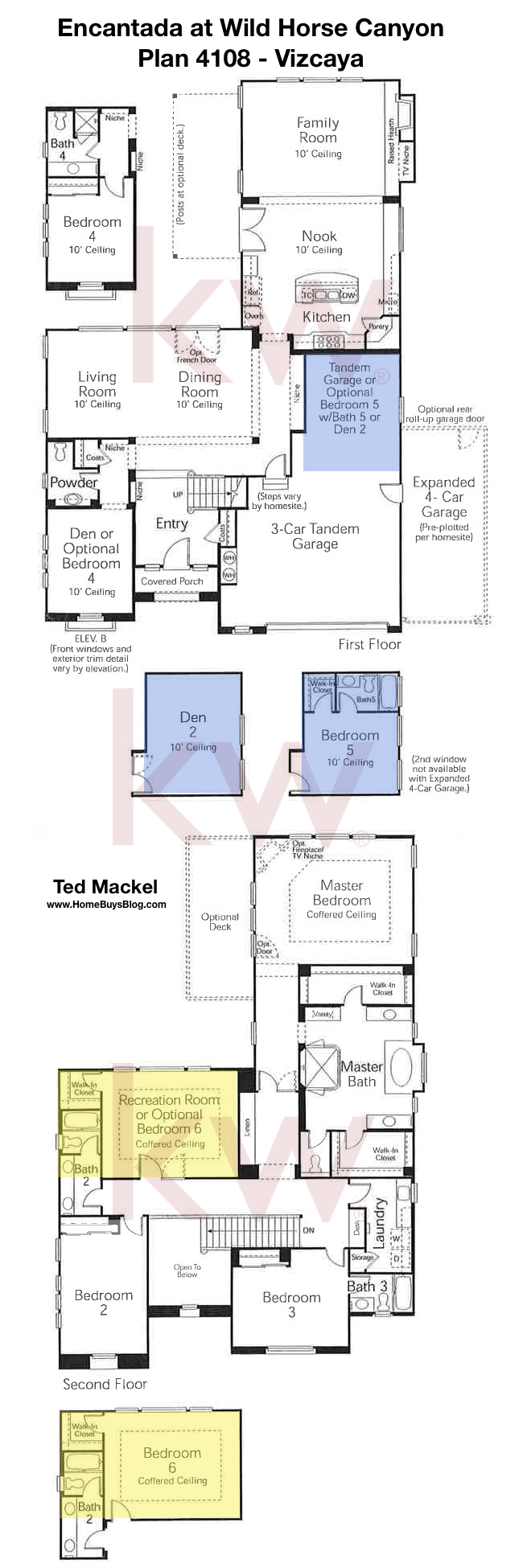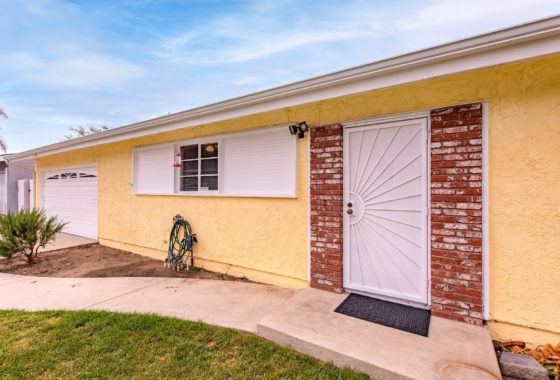See Active Encantada Home For Sale:
Simi Valley’s Encantada tract Plan 3889 known as the Monterey Floor Plan makes a grand first impression with a dynamic circular foyer opening into elegant formal living and dining areas. A gourmet kitchen features a casual dining bar and milk, while the family room with raised hearth fireplace creates a welcoming setting for casual entertaining or simply relaxing at home. The luxurious master suite becomes a romantic retreat with the addition of an optional fireplace and deck. With optional room conversions the moderate can expand to include den and up to six bedrooms. This model is approximately 3889 square feet to 4087 square feet and is originally configured as four bedrooms, 3 1/2 bathrooms, a recreation room and three-car garage.
Simi Valley Encantada’s Villa Tuscana model or also known as Plan 4253 is a very flexible floor plan with several configurations available for the front garage with side entry. This garage can be expanded for two cars making for a total of four car garage parking in this model. It can also be configured as a large studio, bedroom suite with private bathroom or a studio and single car garage bay. The Villa Tuscana Borrows from Mediterranean design featuring an entry courtyard. the kitchen is a model of efficiency and a gourmet cooks delight with center island and abundant counterspace. A casual dining opens up to the front courtyard through double doors. Upstairs is home to three secondary bedrooms, a recreation room, laundry and breathtaking Master suite with optional retreat and deck. The large master bathroom features double walk-in closets. This floor plan is approximately 4234 square feet to 4,730 square feet depending on the options. It was originally configured as a four bedroom 3 1/2 bathroom home with Dan, recreation room and three-car garage.
The Vizcaya Plan 4108 in Simi Valley’s Encatada Tract showcases an open, flowing design with formal living and dining areas, a den or optional fourth bedroom, and inviting combination kitchen and family room on the first floor. The second floor includes two generously sized secondary bedrooms, a large recreation room, conveniently located laundry room, and a grand master suite. Flexible and creative room conversions allow The Vizcaya to offer up to six bedrooms and five full bathrooms. This floor plan is approximately 4,105 Square Feet to 4,327 square feet and is originally configured with three bedrooms, 3 1/2 bathrooms, a den, a recreation room, and three-car garage.
The Miramonte Floor Plan in Simi Valley’s Encantada Tract is the largest floor plan which can be configured with as large as a five car garage. From the very first step into the dramatic oval entryway, the breathtaking Miramonte combines space and grandeur. Graceful curving staircase is showcased by an elegant formal living room and formal dining room with striking architectural openings, while the professionally appointed kitchen and large family room create a comfortable and inviting gathering place for relaxing and entertaining. The first floor also features a conveniently located bedroom with private full bathroom and an optional bedroom suite. The upstairs features two additional secondary bedrooms and baths, a recreation room and luxurious master suite with private sitting area, optional fireplace, coffered ceiling and optional deck. The Miramonte floor plan ranges from 4,698 square feet to 5,069 square feet and was originally configured as four bedrooms with four to half bathrooms, Dan, recreation room, four car garage.
The Encantada tract at Wild Horse Canyon in Simi Valley not only boasted larger lot sizes and with those large lot sizes the an optional casita could be built on select homesites in the tract. Uncommon for the Simi Valley housing tracts the approximately 320 square feet, the casita features French doors, a full bathroom and closet. The Casita creates a wonderfully secluded guest retreat, exercise studio, home office, teenager’s hideaway or simply a delightful and comfortable setting for entertaining.






Leave a Reply