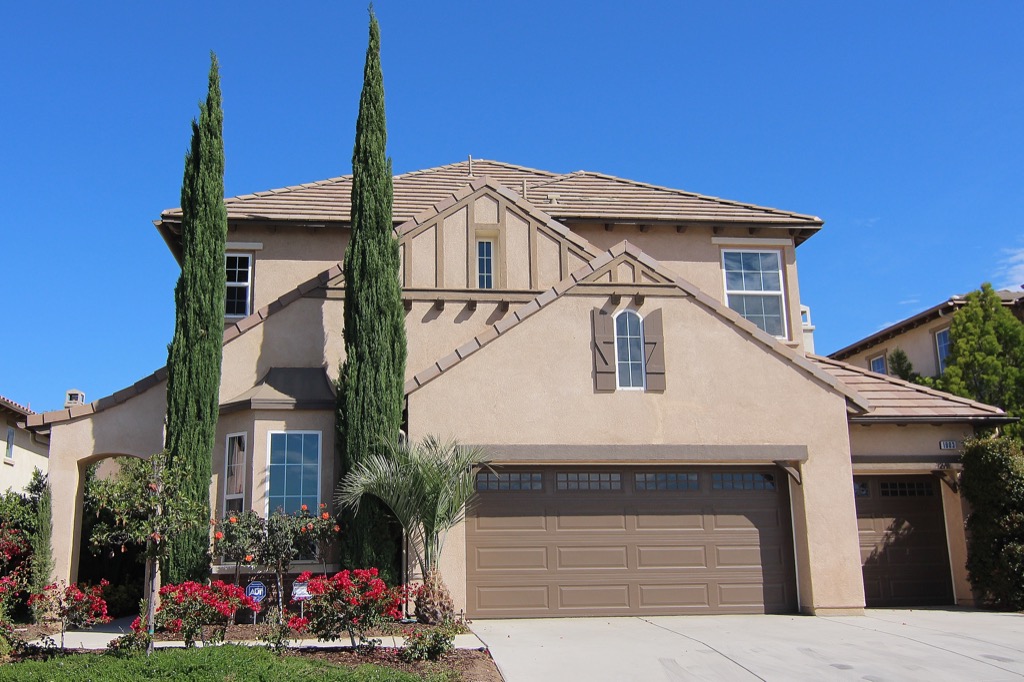
1903 Clarkia St Simi Valley is located in the Big Sky Bluffs tract in north central Simi Valley which is in the shadow of the former set location of the hit Television show Little House on the Prairie.
The French County Elevation on this model greets you warmly. Plan 3 is largest of the models builder Standard Pacific offered in this tract. This model features an entrance with entry into a oval shaped foyer. From the foyer toward the front of the house is an optional bedroom and bathroom with an entrance from the garage. Go toward the back, you enter the living room with dining room opposite the living room. Behind the living room is the family room combined with the kitchen and island. The bright family room with fireplace and media niche opens to the backyard . At the base of the stairs off the living room is a hall that leads to a downstairs bedroom with large closet and private bathroom. The placement of this bedroom creates some privacy for guests or extended family. American Standard was true to their design and again on this model the back half of the second floor is dominated by a large master suite with private master bath which includes a large soaking tub, separate shower, and very large walk-in closet. The top of the stairs places you in a grand loft area that has several builder options. Two bedrooms at the front of the home share a common bathroom in the hall. A small office alcove or lounge is located above the oval entrance below with views out over the living room. This is great for a number of uses. There is an upstairs laundry with plenty of storage cabinets and wash basin. This home has a 3 car garage. From the front yard you can take in the dramatic views offered in Big Sky as there are now homes across the street from 1903 Clarkia St.
| Price: | $775,000 |
| Address: | 1903 Clarkia St |
| City: | Simi Valley |
| State: | CA |
| Zip Code: | 93065 |
| MLS: | 216007722 |
| Year Built: | 2007 |
| Floors: | Two Story |
| Square Feet: | 3909 |
| Lot Square Feet: | 7833 |
| Bedrooms: | 4 |
| Bathrooms: | 4 |
| Garage: | 3 Car |
| Pool: | No |
| Condition: | Excellent |
| Construction: | Wood Frame - Stucco on Slab |
| Exterior: | Stucco |
| Fencing: | Block Wall |
| Flooring: | Hardwood, Carpet, Tile |
| Heat/Cool: | Central Heat & AC - Dual Zone |
| Location: | Simi Valley Central |
| Scenery: | Valley Mountain View |
| Community: | Big Sky Simi Valley The Bluffs |
| Parking: | 3 Car Garage with Driveway parking |
| Laundry: | Upstairs inside Laundry room |
| Utilities: | Public |
Tagged Features:
- 3 car garage
- air conditioned
- Fireplace
- formal dining room
- formal living room
- Master Suite
- recessed lighting
- Wood Flooring
Additional Features
Home Summary
Kitchen Summary
Granite counters with island and easting nook. Includes refrigerator.
Living Room
Volume Ceilings, Hardwood Flooring and Recessed Lighting
Master Suite
Large and open with bath that includes a soaking tub and separate shower. Need closet space? This has an enormous walk-in closet.
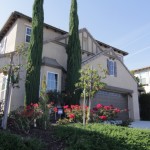
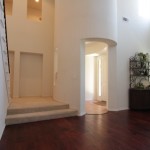
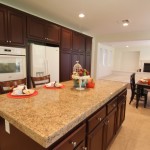
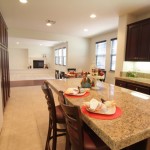
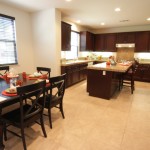
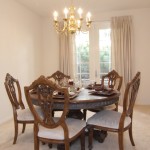
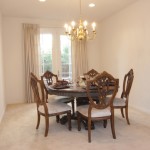
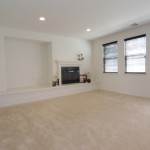
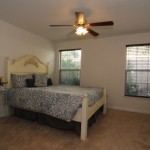
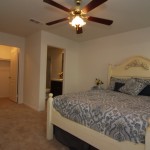
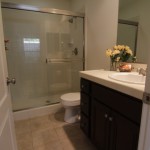
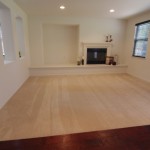
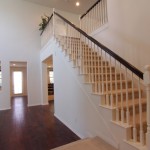
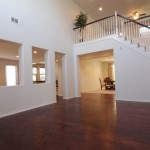
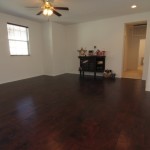
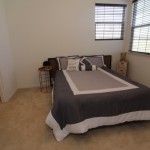
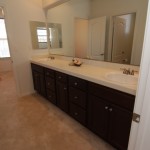
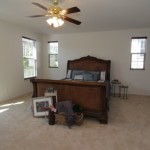
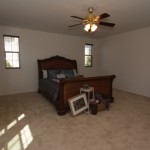
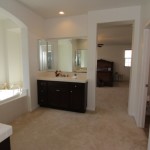
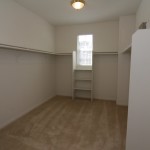
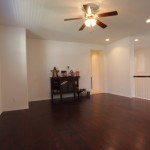
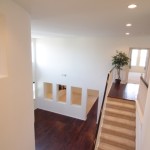
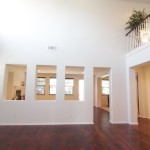
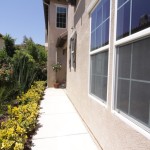
 ►
Explore 3D Space
►
Explore 3D Space
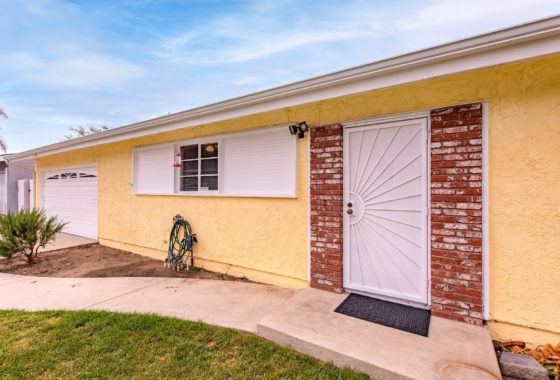
Leave a Reply