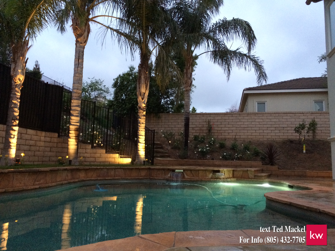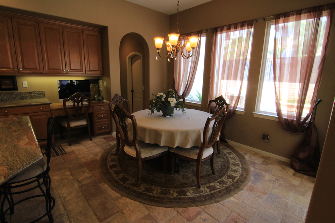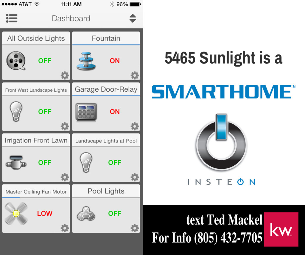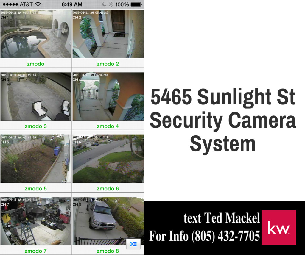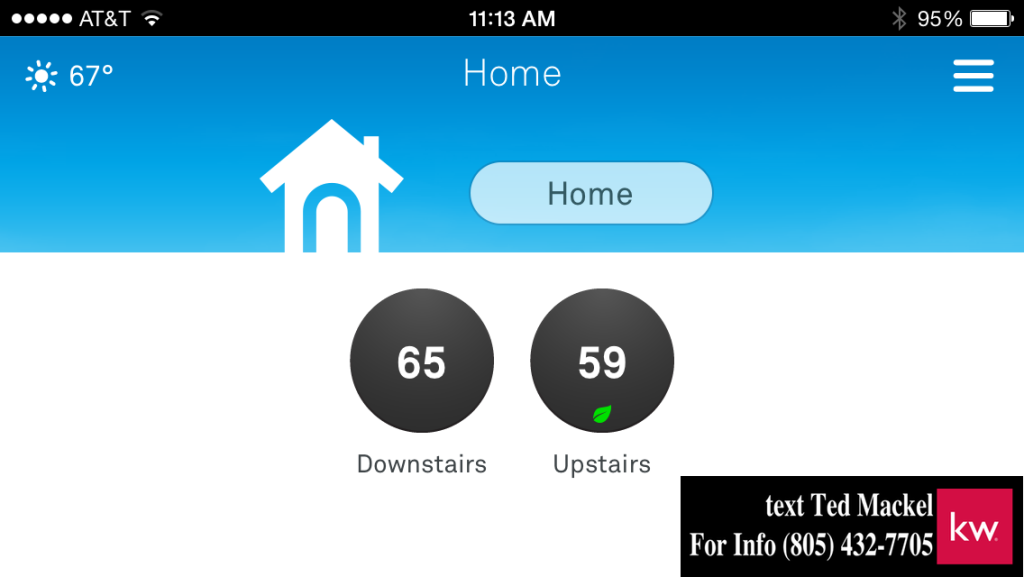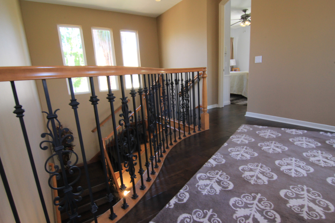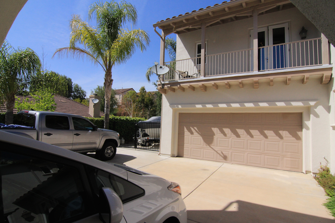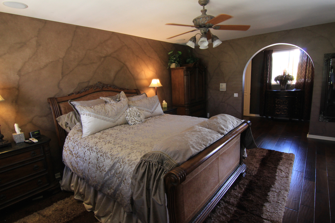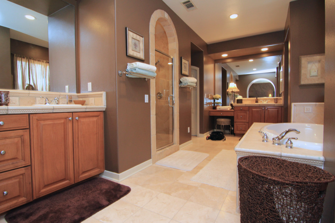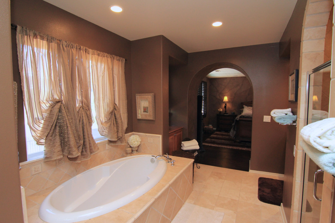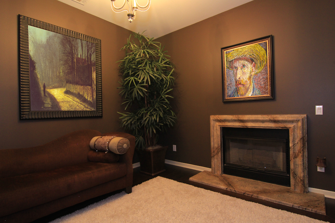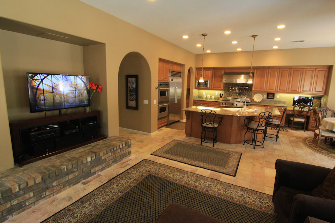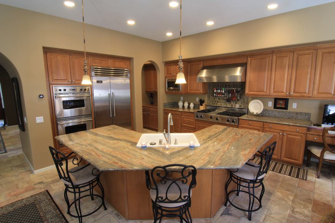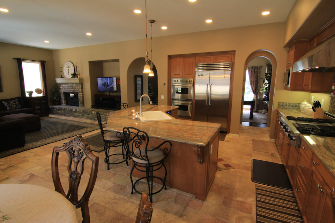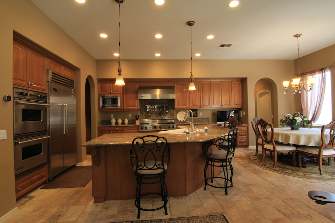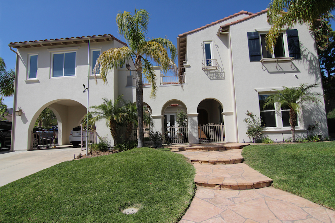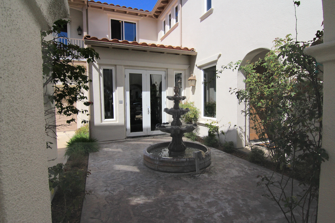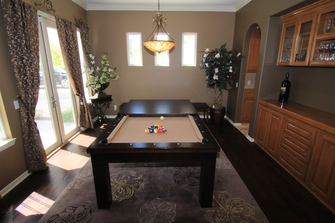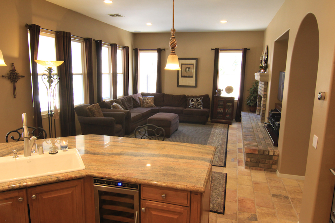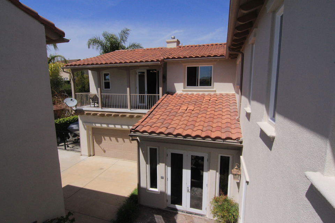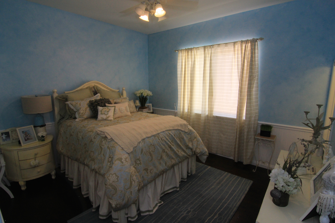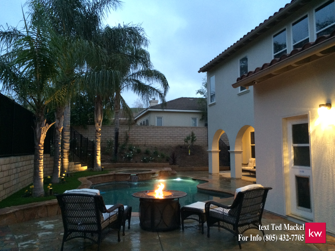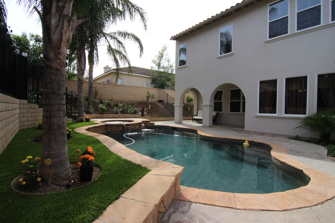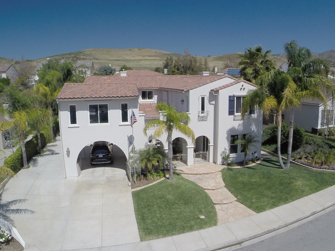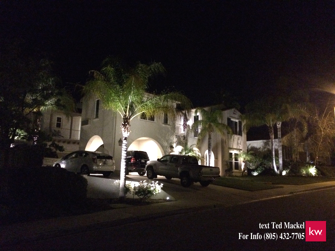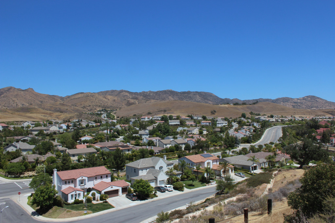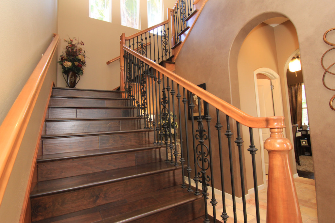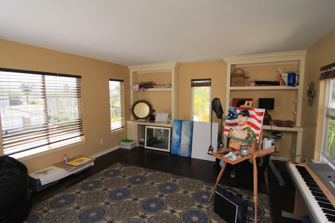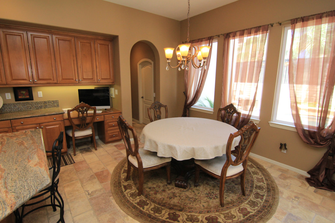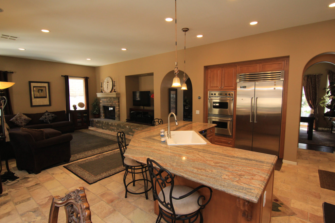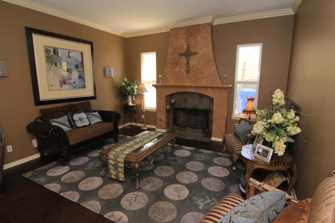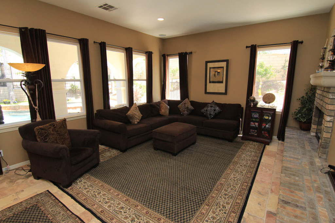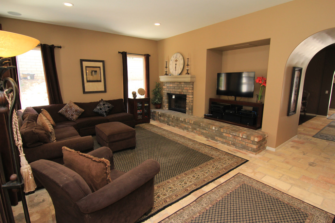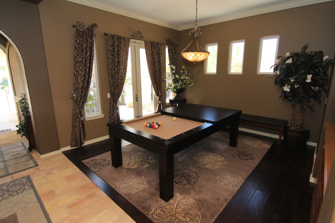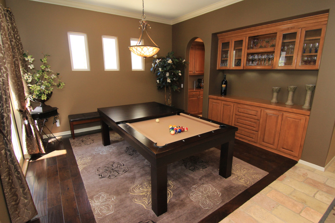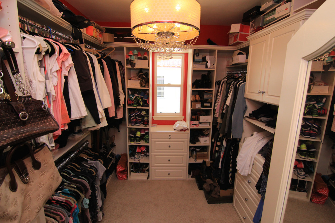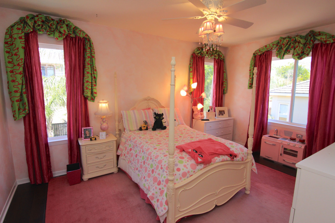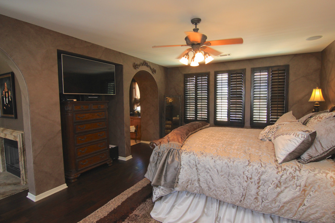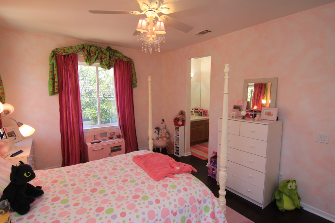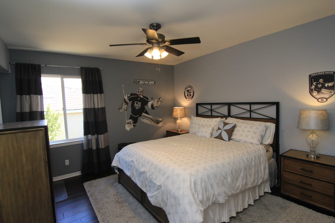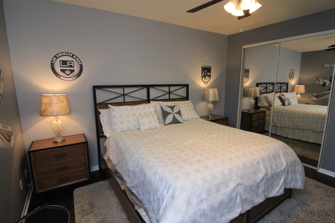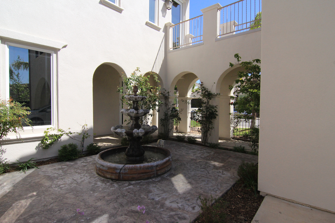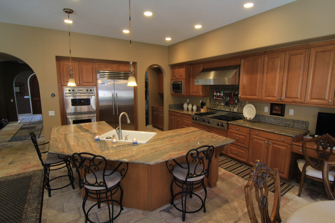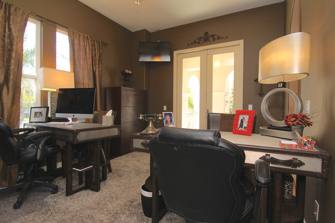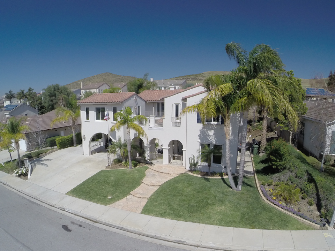
Description
5465 Sunlight Street is located in the Silverthorne tract in north east end of Simi Valley. The Silverthorne tract has approximately 160 luxury homes with five different floor plans. This home is known as the Granite Series Residence Six. Some call it the bridge model as there is a porta cochere option on the front of his house over the driveway. As you move towards the entrance of this property will pass through a courtyard area and once inside the front door you’ll be drawn toward the back of the home to a large open great room and gourmet kitchen. Before reaching this area you will pass by a dining room with butler’s pantry and a formal living room with fireplace. There is a eating area off the kitchen which has french doors that open up onto the backyard. Behind the eating area is a walk-in pantry, direct access to the garage and a full-size bedroom with its own separate bathroom. A key feature about this bathroom is that it has a door to the backyard which is perfect for pool parties and pool guests. Going back to the front entrance of this property just as you enter the front door there’s staircase leading to the second floor and toward the front of the house is a full bathroom and an office/den.
A beautiful staircase with wood flooring, iron balusters, and wood handrail lead you past a front bedroom and bathroom at the top of the stairs. You now have the choice to go towards the back of the house where the master suite is located or go out to the room over the porta cochere. A small built-in work desk and cabinet space is at the end of the hall along with a glass door leading to the outside bridge to room built on the porta cochere. This room has custom built-in cabinetry wood flooring and plenty of windows for natural lighting. This makes a great separate area in the house for artists, musicians, hobbyists, fitness enthusiasts or even a place for the kids to enjoy their activities.
From the top of the stairs a bright hallway leads to the master suite, two bedrooms and the upstairs laundry room. Double doors welcome you into a small vestibule and into a grand master suite. This model has a separate retreat with fireplace and french doors which lead out to a walk-on balcony that overlooks the front courtyard. The master suite also has windows that overlook the backyard and pool. A large master bathroom features to walk-in closets, a large soaking tub and separate shower, a separate water closet and dual vanities makeup and wardrobe. The two large bedrooms at this end of the second floor share a tub-shower and toilet however have separate vanities with washbasins.
The exterior of 5465 Sunlight Street Simi Valley features modest landscaping with respect for California drought conditions and solar powered LED landscape lighting. This home has also been equipped with outdoor security cameras strategically located around the perimeter of the home. Not common for this tract, this home has a large driveway and RV access on the side. There’s plenty of room to park multiple cars on the driveway in addition to the garage parking.
A gourmet kitchen and great room open to the backyard. The kitchen has built-in Viking appliances including a refrigerator, double oven, dishwasher and Viking stove top including a griddle and charbroiler. Granite counters with a new porcelain gourmet work sink, new faucet and new garbage disposal are located on the center island along with an under the counter refrigerated wine captain. The backyard of this home features low maintenance and low water consuming hardscape. A pebble surface pool with built-in spa are the centerpiece for the backyard creating a great entertaining home.
This is a smart home featuring Insteon technology. Many of the outlets and switches can be controlled from an iPhone or Android device. The dual heating and air-conditioning system is separately zoned and each controlled with its own smart Nest thermostat which also can be controlled from an iPhone or Android device. As mentioned above there is a security camera system which can be controlled via smart phone as well. The Main Electric Panel has been set up with a manual transfer switch. This allows you to hook up a portable generator to power parts of the house in the case of a power outage.
The owners of 5465 Sunlight Street have taken great care and have included very nice upgrades to this property. We are ready to give you a tour of thei incredible home. Call for a showing appointment today.
Listing Details
| Price: | 1,095,000 |
|---|---|
| Address: | 5465 Sunlight St |
| City: | Simi Valley |
| State: | CA |
| Zip Code: | 93063 |
| MLS: | #215005208 |
| Year Built: | 1999 |
| Floors: | Two |
| Square Feet: | 4,386 |
| Lot Square Feet: | 12,112 |
| Bedrooms: | 5 |
| Bathrooms: | 5 |
| Pool: | Yes with Spa |
Tagged Features:
- built in refrigerator
- Fireplace
- formal dining room
- formal living room
- gourmet kitchen
- Granite Countertops
- Pool
- remodeled
- RV Parking
- Smart Home
- spa
- viking
- Wood Flooring
Additional Features
Home Summary
Kitchen Summary
Viking Appliances - Built in refrigerator, 4 burner cooktop with griddle and char-broiler, double oven and Dishwasher. New Porcelain Sink, faucet and garbage disposal. Under counter refrigerated wine captain. Granite counters. Butler's pantry between Kitchen and Dining.
Living Room
Formal Living room with Fireplace.
Master Suite
Master Suite includes separate sitting areas with fireplace and french doors leading to balcony. Large open Master Bath with walking closets, soaking tub, separate shower and separate water closet.
Photos
Schools & Neighborhood
Served by the highly rated Simi Valley Unified School District. Big Springs Elementary, Valley View Middle School and Simi Valley High School are nearby. The Silverthorne tract / community has a small Home Owners Association the take care of common area landscaping and keep the neighborhood looking beautiful and conforming.

