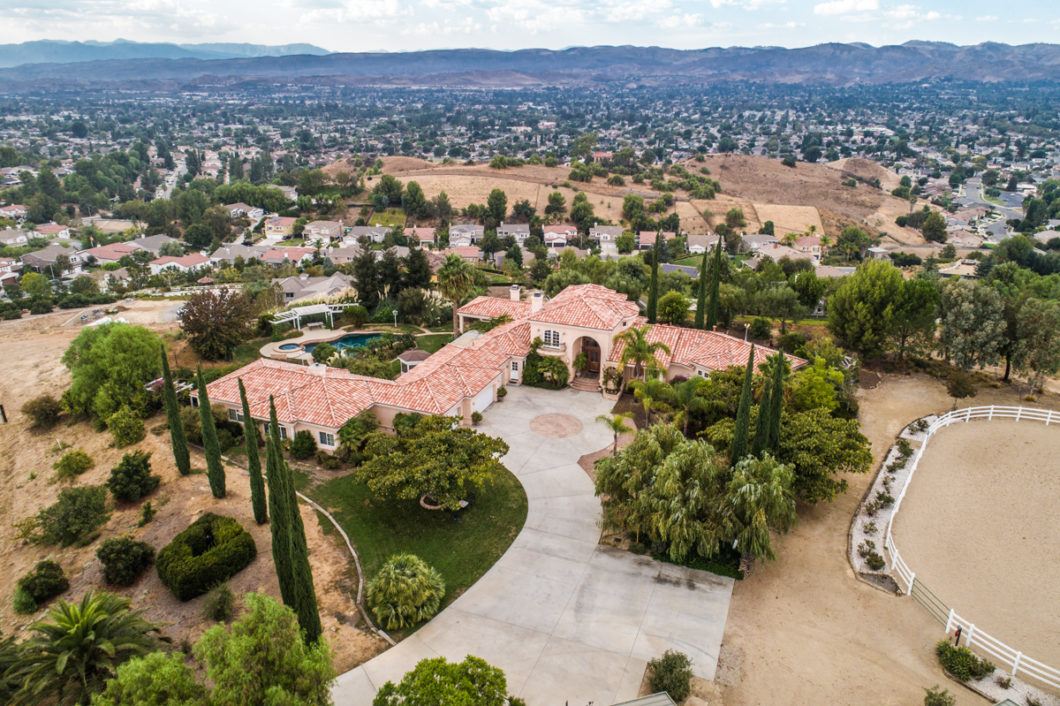
608 Hailey Court Simi Valley is a spectacular estate with Dramatic Views!
A welcome retreat from urban life, this palatial estate is nestled into the south hills of Simi Valley. It offers 40 acres of land and 6000 square feet of living space over two homes, surrounded by soaring views. Simi Valley is a small town gem, offering a warm family-oriented community just minutes away from the San Fernando Valley.
A private gate and winding palm-lined driveway leads through the property’s sloping hills to the living quarters. Two homes are connected to a 4 car garage, and share a picturesque lagoon-style swimming pool and hot tub overlooking a stately hillside terrace. The dwellings are surrounded with lush fruit trees, including avocado, citrus, pomegranate, olive, peach, apricot, and persimmon. The orchard is complemented with a large variety of palms, cactus, flowering trees and clusters of rose gardens.
Designed by renowned Ventura County architect, Charles Ian Blaugrund, the luxurious 4500 sq ft home holds 4 bedrooms and 3 baths with a formal living room, formal dining room, and exquisite views that cascade over the Valley. The ranch-style house evokes the rustic sophistication and charm of a Mediterranean palazzo, featuring vaulted ceilings with exposed warm wood beams, sweeping arched windows & walkways, and decorative balusters. Travertine tile floors and wrought iron accents in the common areas bring understated elegance to the heart of the home.
Common Space
The living space is comfy and cohesive, providing solitude while maintaining an openness. The area is cleverly designed to “bring the outdoors in” by optimizing breathtaking views and natural light. The formal living room features French doors and an elegant marble hearthed fireplace. A formal dining room is subtly secluded by a half wall with curved arch ways and balusters, showcasing a gorgeous chandelier and tall, dramatic windows. The family room is equipped for entertaining, it is a generous and welcoming space framed with a cathedral ceiling, several arched clerestory windows and a sliding glass door overlooking the pool. It also boasts a custom wood wet bar and an intricate stone fireplace for cozy gatherings.
A gorgeous chef’s kitchen is outfitted with state-of-the-art KitchenAid appliances, a 5 burner gas stove and a double oven with a warming drawer. The counters are Brazilian granite, and rich wood cabinets feature etched glass display space. A connected dining nook provides panoramic views and ample natural light.
Private Quarters
A majestic master suite is located on the main floor. In addition to a spacious bedroom, the suite holds a sitting area with fireplace and an elegant spa bath, resplendent with dressing room, dry sauna and a sink-in soaking tub with panoramic views. The main floor also holds a handsome office, richly outfitted with a custom wood desk and artisan display cabinets featuring artisan cut glass and iron accents.
Two upstairs bedrooms share a pass-through bathroom and have generous closets. One bedroom offers stunning valley views, while the other overlooks the tranquil front yard. A sizable downstairs bedroom makes for perfect guest quarters. The downstairs is also equipped with a full laundry room, including a sink and storage cabinets.
Guest House
The property includes a generous 1500 square foot guest home, accessible by a separate entrance. It is equipped with 2 bedrooms and 2 bathrooms, including a soaking tub. The guest house also boasts a full kitchen, cozy dining nook and laundry room.
The grounds include an extra large koi pond, a gazebo and fountain area, sundecks and an intimate fire pit terrace. The wrap around orchards and garden are equipped with a drip system and irrigation lines. The gorgeous lagoon style swimming pool is ideal for entertaining- easily accessed by both the main home and the guest house. A gazebo overlooking the azure water is a perfect spot to host Sunday brunch as well as intimate dinner parties under the stars.
This dream property currently caters to an equestrian lifestyle. Another two acres flat area can be allocated for another structure to expand on the property’s current use or to help develop a new direction for potential additional new uses. The current stable area features 4 turnouts and a full tack room, office, bathroom, and hay storage. Additional storage is set up just across from the riding arena and a dressage area with elevated observation platform is located just downhill from the stables. A bird aviary currently houses peacocks. The property has a private nature trail, and plenty of room to roam.
| Price: | 2445000 |
| Address: | 608 Hailey Ct |
| City: | Simi Valley |
| County: | Ventura |
| State: | CA |
| Zip Code: | 93065 |
| MLS: | 217010944 |
| Year Built: | 2000 |
| Floors: | 2 |
| Square Feet: | 6000 |
| Lot Square Feet: | 1756656 |
| Bedrooms: | 6 |
| Bathrooms: | 5 |
| Garage: | 4 Car |
| Pool: | Inground |
| Property Type: | Ranch and Land |
| Lot size: | 40 Acres |
| Location: | South Central Simi Valley, Nestled in the Hills. |
| Scenery: | Panoramic Valley Views |
| General: | Equestrian set up. 4 stall stable with turnouts. Riding arena and separate dressage arena |
| Parking: | 4 Car Attached Garage |
| Laundry: | Inside Laundry Room |
Additional Features
Home Summary
Kitchen Summary
Gourmet Kitchen, built in refrigerator, double oven, island, breakfast nook with views.
Living Room
Formal Living Room with Fireplace
Master Suite
Separate sitting area with fireplace. Master bath with soaking tub, large shower, Sauna. Walkthrough closet.

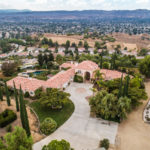
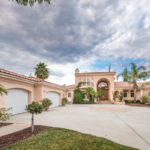
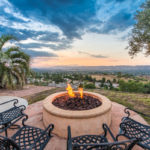
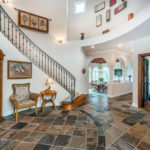
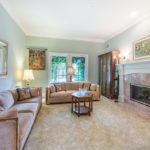
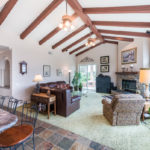
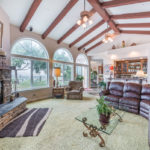
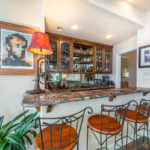
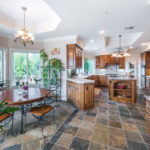
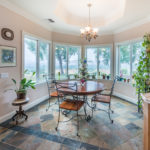
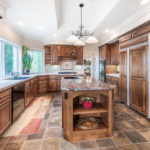
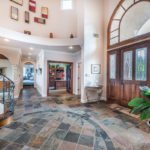
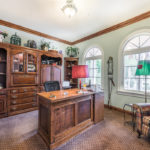
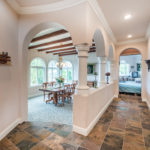
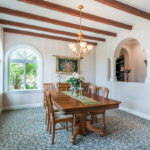
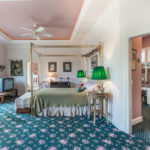
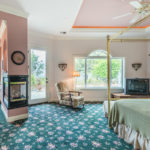
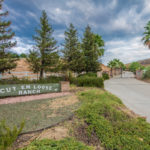
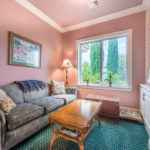
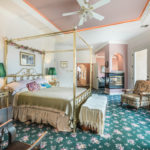
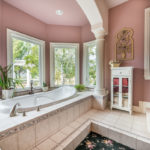
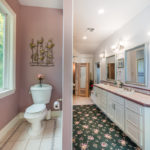
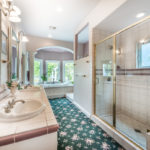
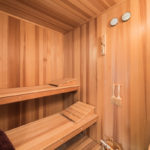
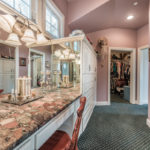
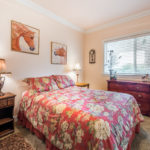
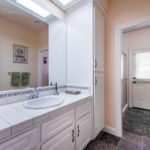
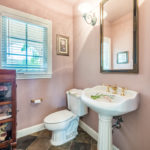
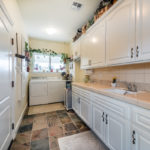
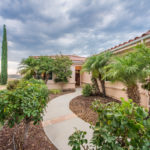
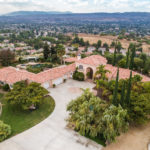
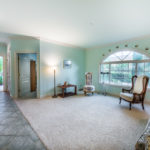
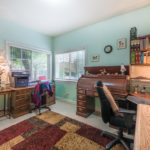
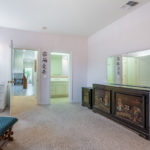
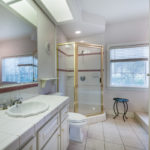
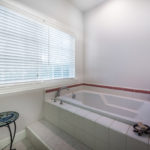
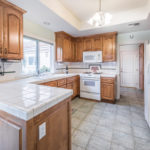
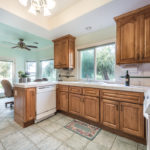
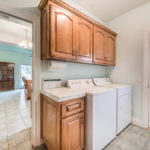
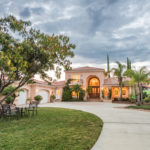
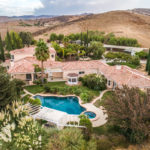
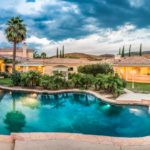
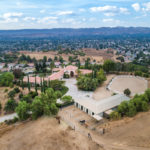
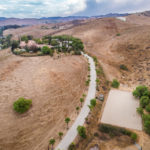
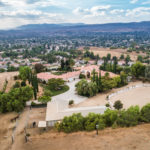
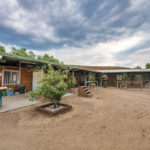
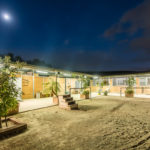
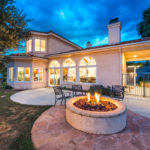
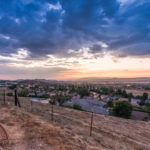
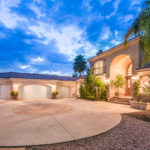
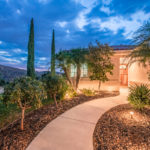
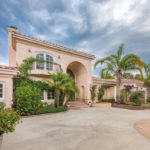
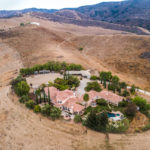
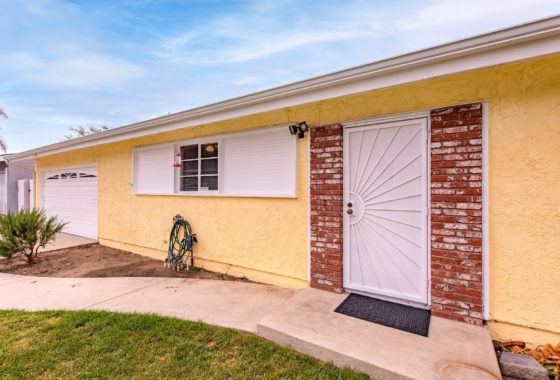
Leave a Reply