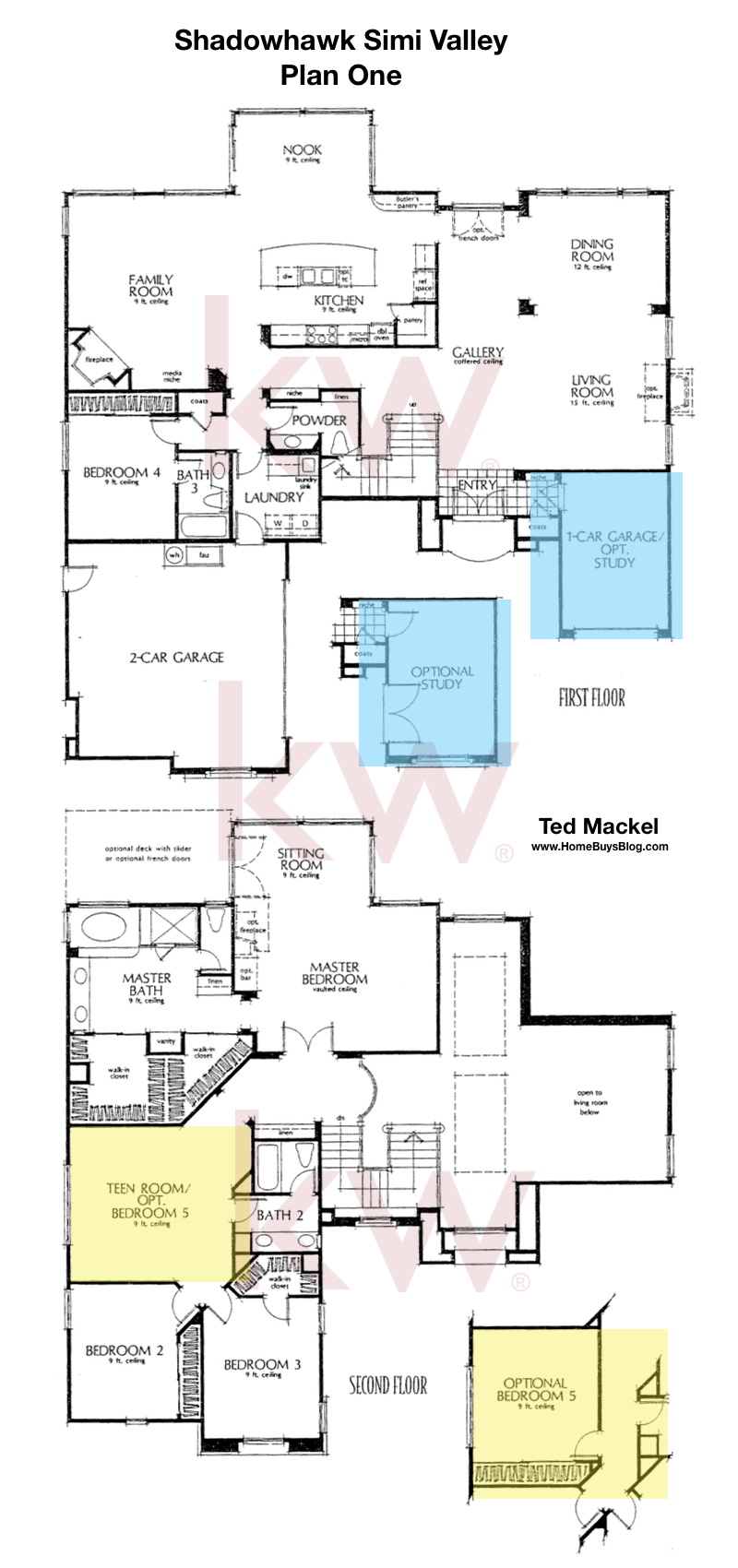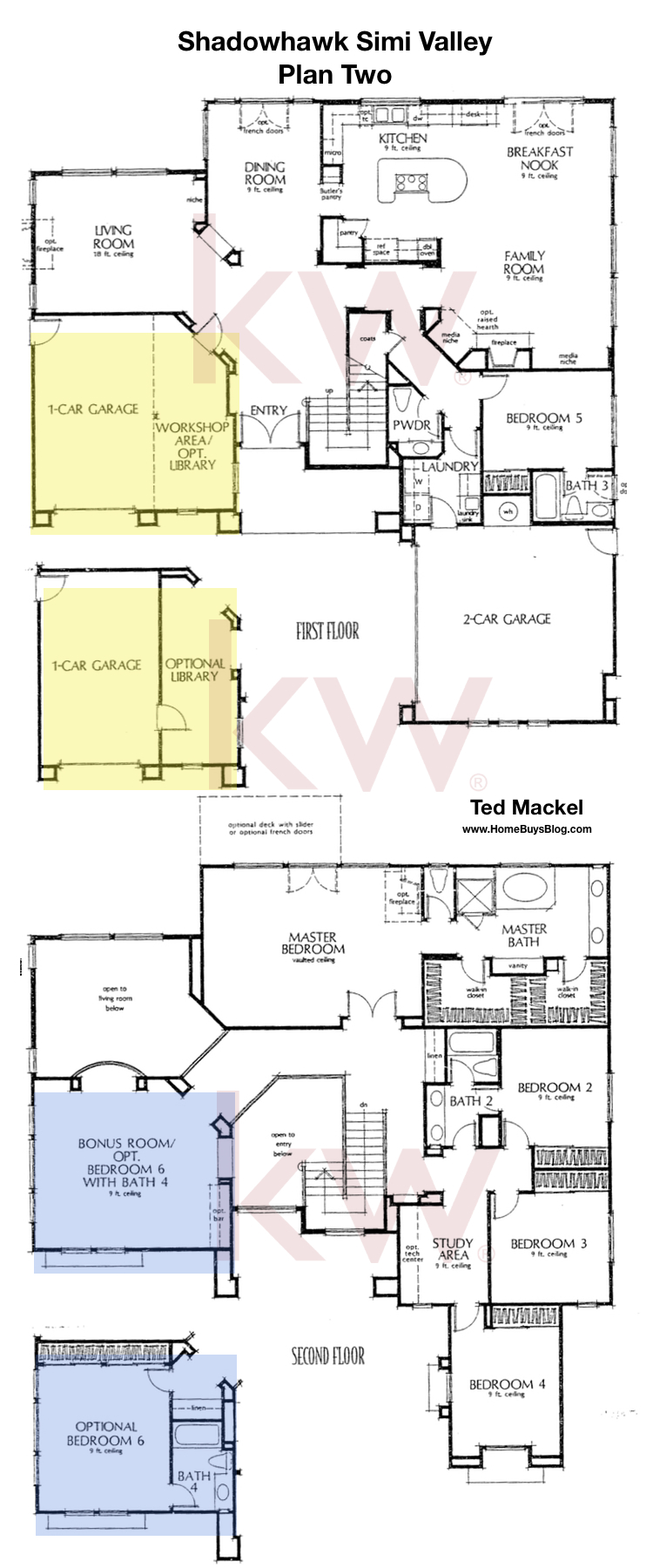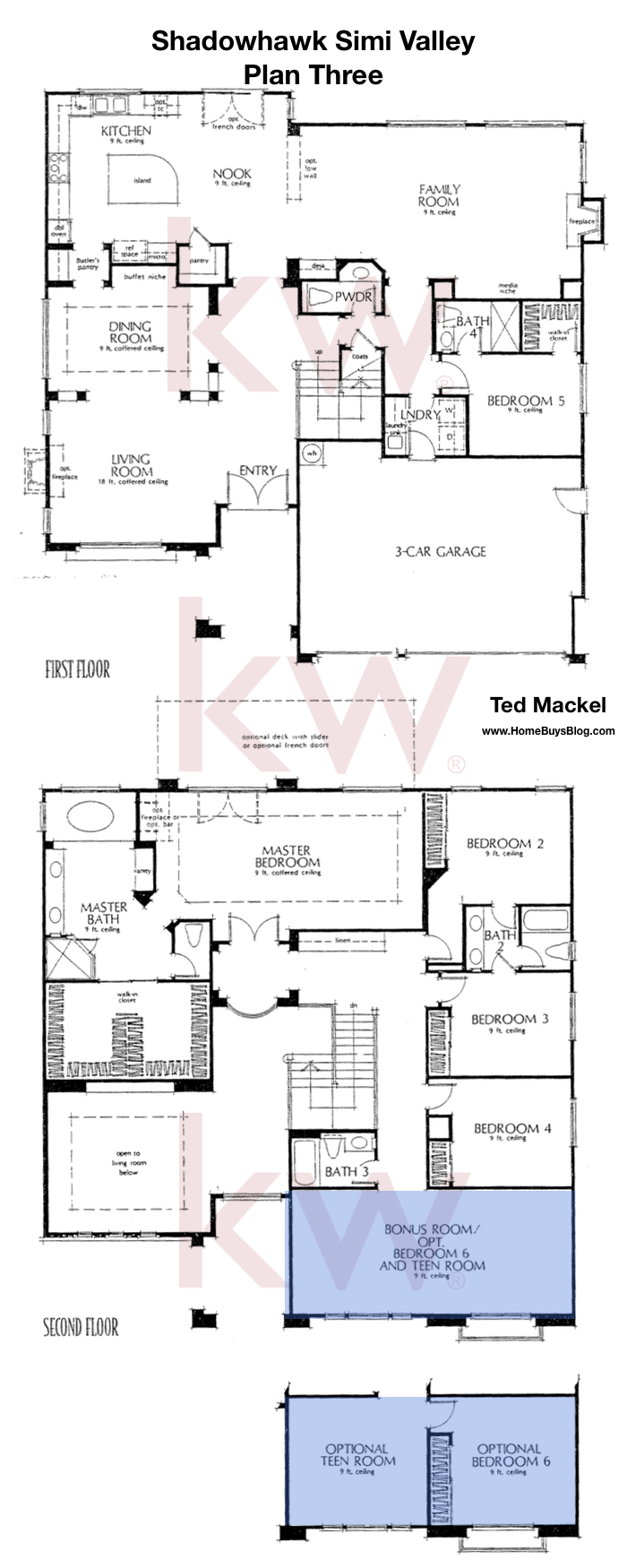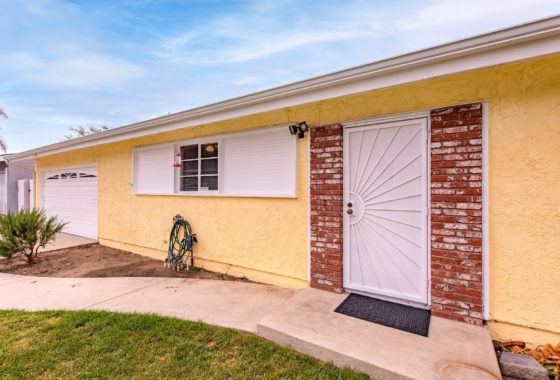Plan One of the Shadowhawk tract in Simi Valley is approximately 3,720 to 3,908 square feet. Enter this home through a gallery with coffered ceilings with a living room and formal dining room off the gallery. The two-car garage has direct access to the house through a laundry room. There is a downstairs bedroom with bathroom. A combined kitchen family room and eating knook make for great central gathering location. The second floor leads to a grand master bedroom suite complete with sitting area and optional French doors to a balcony. There are two additional bedrooms upstairs was either an optional open bonus room/teen or configured as an additional bedroom. An additional single car garage is directly off the entry and can be configured as an optional study.
Plan Two of the Shadowhawk tract in Simi Valley is approximately 3,953 to 4,085 square feet. The first floor features a formal living room and dining room. The kitchen, family room and eating knook are convenient for outdoor entertaining in the back yard. A split 3 car garage is configured with two car parking with direct access through a laundry room. A 5th bedroom with bath is downstairs. a single car garage has a large workshop area or was built as an optional library/study. At the top of the stairs the second floor master bedroom suite could be built with optional French doors to a balcony and optional fireplace. Three of the bedrooms front a study area and on the other side of the second floor is a Bonus room which could be configured as a 6th bedroom and bathroom.
Plan Three of the Shadowhawk tract in Simi Valley is approximately 4,250 square feet. This is the only plan that has a three car garage that is not split. The entry brings you past the formal living room and formal dining room toward a large family room and Kitchen with eating area. Kitchen features an island and large pantry with a Butler’s pantry leading to the formal dining room. A 5th bedroom and laundry is located behind the garage. The second floor has a large bonus room over the garage that can also be a bedroom/teen room. The master bedroom suite like the other models can be configures with optional french doors and balcony.
Plan Four of the Shadowhawk tract in Simi Valley is approximately 3,252 to 3,418 square feet. This is the only single story floor plan in the tract. This floor plan enters into a round foyer with two bedrooms, office and formal dining. A central living room is flanked by a Large kitchen and nook with a family room off the back. the other side gives access to the master suite. The living french doors lead out to a semi enclosed courtyard between the master bedroom and family room. There is a 3 car garage configured as a tandem. The tandem area can be an optional 5th bedroom. Indoor laundry is off the garage.
More Simi Valley Floor Plans:
Looking for Silverthorne Floor Plans?
Looking for The Crest at Wild Horse Canyon Floor Plans?
[wnt_grid keyid=”1″ maptype=”disabled” ownertype=”all” paginated=”false” sortoptions=”false” maxresults=”50″ search_mode=”form” primarysearchtype=”active” searchtype=”zip” state=”CA” min_price=”750000″ max_price=”1000000000″ listing_status=”All” built_after=”2000″ zip_code=”93063″ /]





Leave a Reply