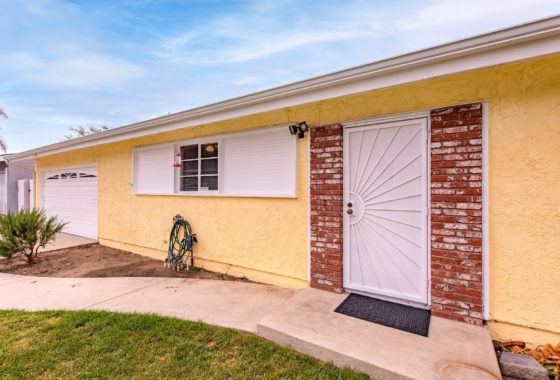Current Available Properties:
Located on the north east end of Simi Valley is the Shadowhawk tract built by Richmond American Homes (2000-2001). These homes have exquisitely crafted exterior detailing with architectural features inspired by renowned Mediterranean and California coastal enclaves. A small and private executive community consisting of approximately 68 luxurious homes have convenient access the 118 for easier travel into the San Fernando Valley, downtown Los Angeles and west to Ventura.
Shadowhawk Stately Homes Builder features:
Gracious Living Areas – Hand set ceramic tile flooring with stately raised panel interior doors fitted with handsome polish brass hardware. Dramatic stairways with oak or maple handrails and white painted balusters. Open combined kitchen and living room/den spaces for focal family and entertainment gathering.
Kitchen Highlights – gourmet kitchens designed with islands, pantries and some with Butler’s pantry’s. Elegant maple cabinetry with either handset ceramic tile countertops or stone finishes such as granite. Energy efficient General Electric appliances including five burner built-in gas cooktops, built-in 30 inch double oven, built-in microwave oven and dishwasher.
Luxurious Master Suites – Spacious walk-in closets, separate soaking tub, showers with clear glass enclosures, and set ceramic tile countertops, compartmented water closet (toilet), expansive mirrors, optional master bedroom fireplace, Optional French doors and deck.
Value Added Features – interior laundry rooms, with built-in upper cabinets and utility sink. Elegant design enhancing lighting fixtures and subtle recessed lighting with Decora electrical switches. Raised panel wardrobe doors, prewired for cable and category five wiring for phone, security system and computers. Prewired for security system. Gas service stub den for barbecue at rear yard.
Energy Saving Advantages – State-of-the-art energy saving dual glazed vinyl framed windows. R-19 or up to R-30 attic insulation. R-19 insulation over garage and R-13 wall insulation. energy saving 75 gallon hot water heater. Pilotless ignition furnaces. Insulated heating ducts. Polycel caulking to reduce air infiltration. water saver shower heads and toilets.
As with any executive home community, many of the Shadowhawk homes were customized with builder options from different stone and tile countertop finishes, upgraded appliances including Subzero and Viking. Central Vacuum. Front door, rear yard and baby room camera systems. Custom electrical options. Upgraded hardware and plumbing fixtures. Optional cabinet finishes and materials.
Shadowhawk Floor Plans can bee seen here
