[wnt_grid maptype=”disabled” exactcity=”1″ ownertype=”all” paginated=”false” sortoptions=”false” maxresults=”3″ search_mode=”form” primarysearchtype=”active” searchtype=”zip” state=”CA” min_price=”0″ max_price=”800000″ listing_status=”Active” zip_code=”93063″ single_family=”y” built_after=”1978″ built_before=”1987″ /]
There were four models built in the Indian Hills Ridge Tract of Simi Valley. Below are each of the Floor Plans along with a graph of the sales that have occurred form 2003 to May 31st 2011 for each floor plan. The tract was built in a few different phases with some of the models with expanded square footage and over time some homes have been added on to and remodeled. Located off Yosemite and Flanagan, the tract is surrounded by open space and parkland to the north and east. Plans to built a community park off Flanagan have finally been brought to community groups for input. The end of Flanagan is the Chumash Trail Head and access point for miles of hiking trails day hikes, exercise and recreation.
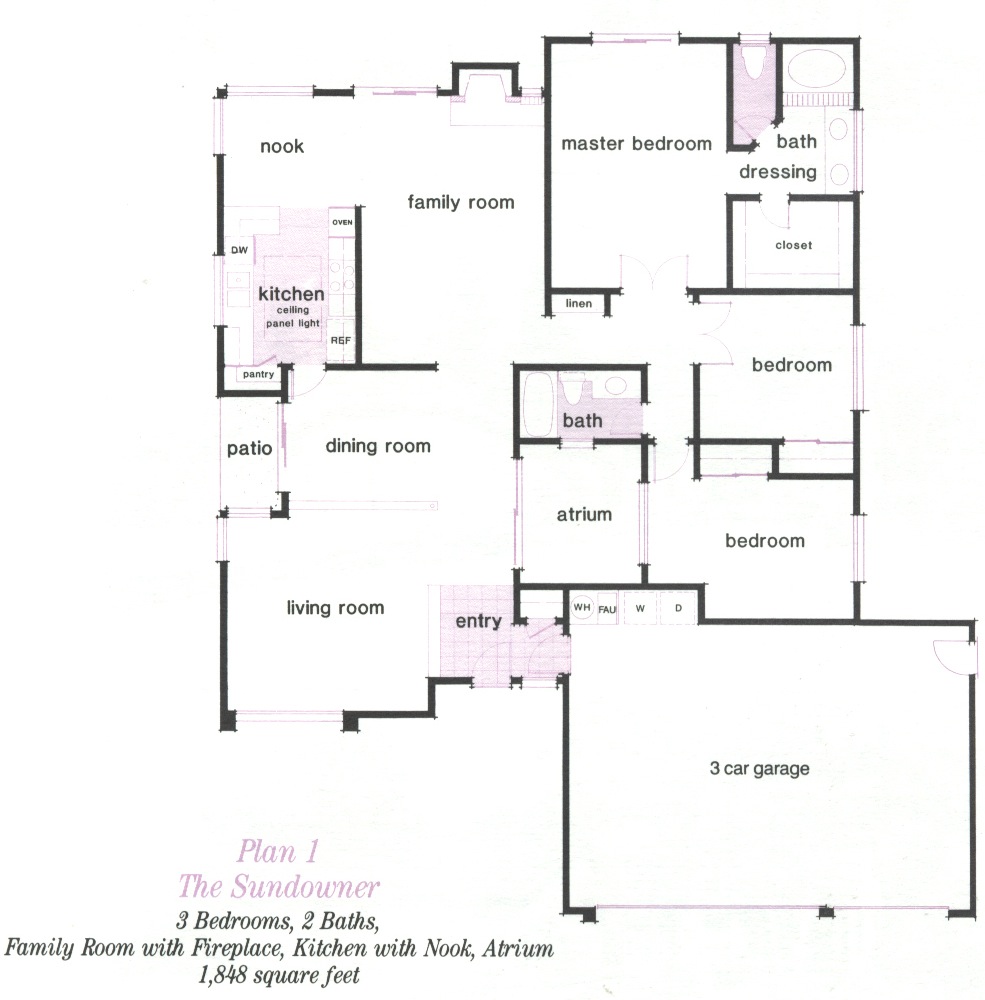
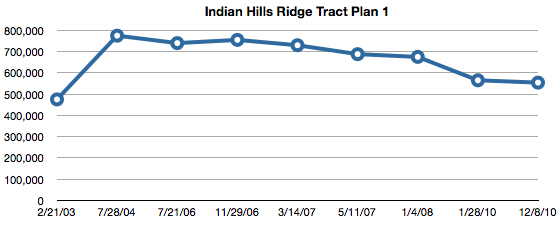
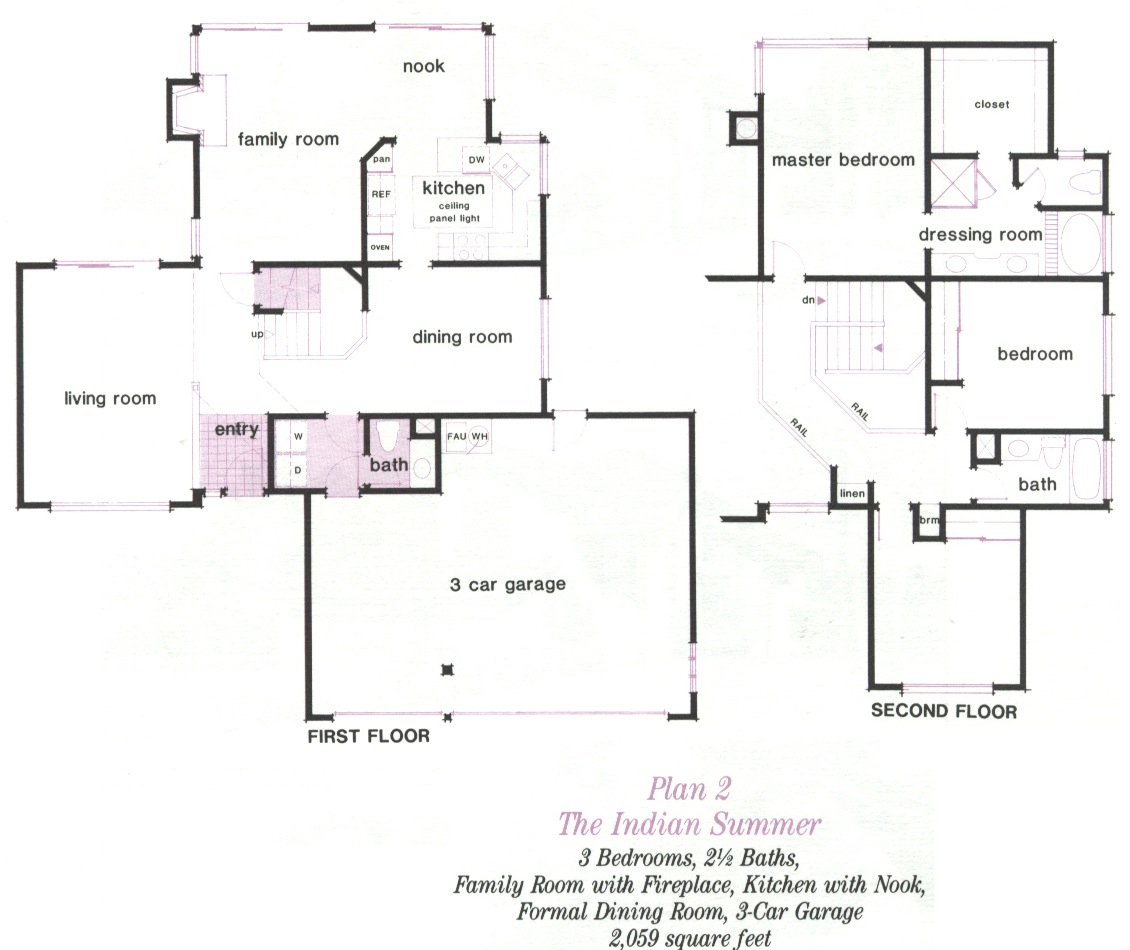
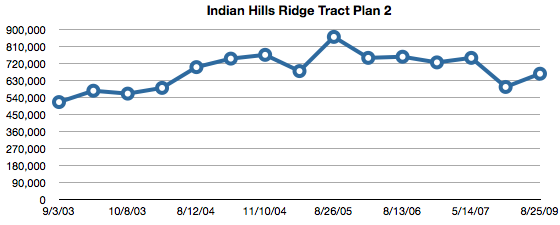
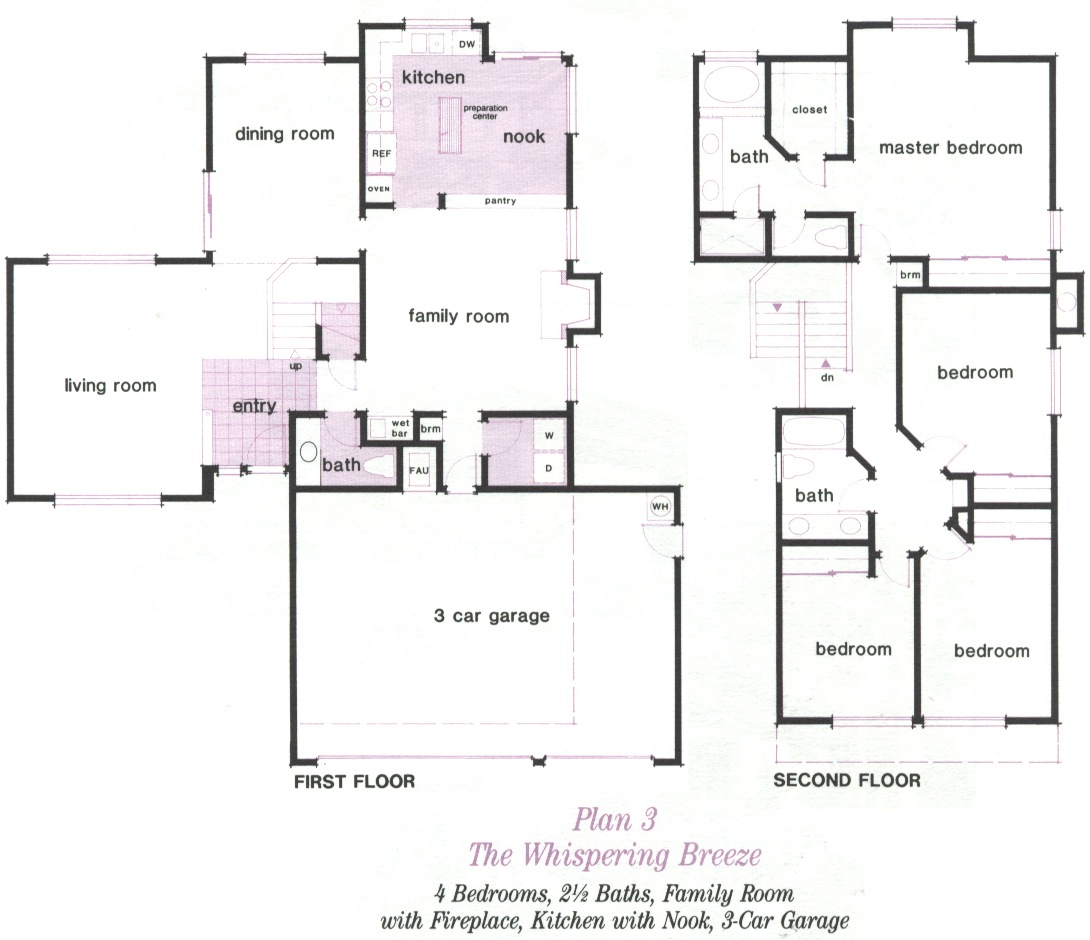
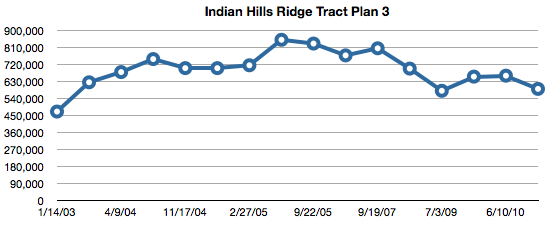
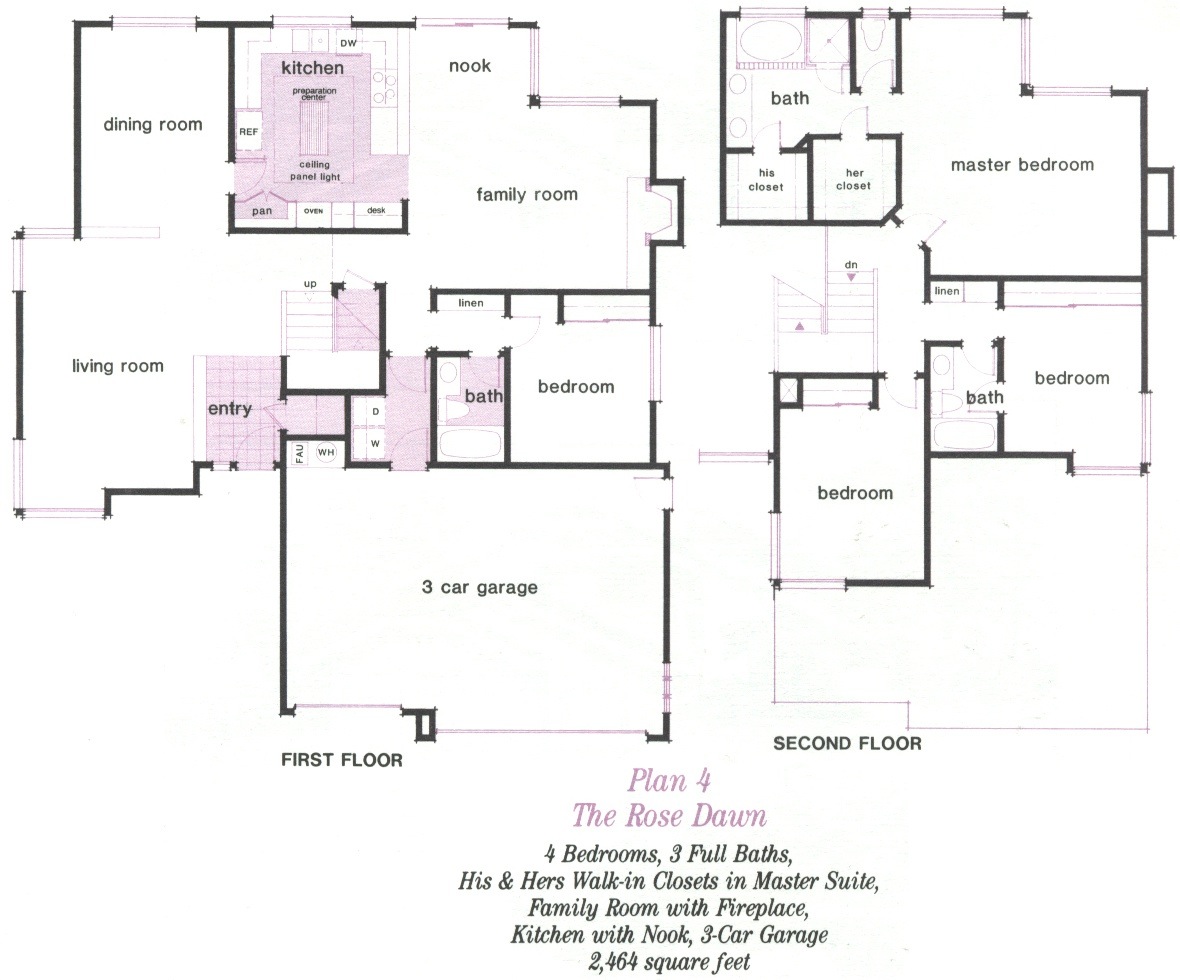
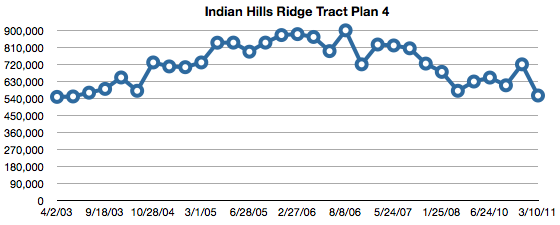
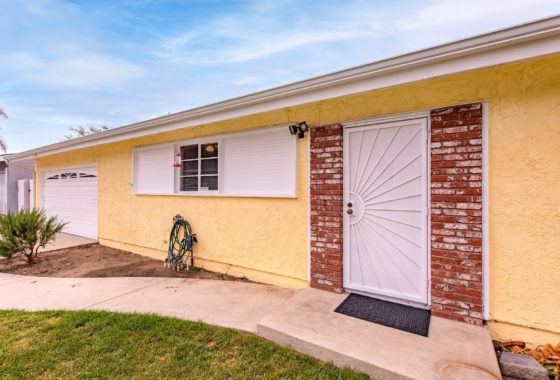
Would you happen to have blueprints of these homes? I live in plan 2 and we are going to do an expansion of our kitchen and blueprints would really help. Thanks!
Jonna, Sorry I do not have the blue prints. How ever if you need help here in Simi Valley Ramon Garcia Structural Engineer has the staff the can draw your pans for you. http://www.rgseinc.com
Hello, does anyone know what construction company or who the architect was that built these?
Casden was the developer.