Below are the Floor Plans for the 4 different models that were built in Simi Valley’s Oakridge Estates. The Tract is dominated by two-story models as there are three. There is one single story floor plan. The largest model, the Valley View, boasts large bonus room over the three car garage which is usually configured as a large den with a wet bar. It was an optional two-bedroom configuration which I’ve seldom seen in the homes have shown to prospective buyers. I have included a graph of the sales for each model from 2003 through March of 2010. Simi Valley’s Oakridge Estates tract as very low turnover and longer-term home ownership compared to this rounding tracts. So while this comparison data seems slim, it’s just related to the fact that when people move into this neighborhood they like to stay.
Oakridge Estates Single Story Floor Plan – The Oaks
Click on the image to enlarge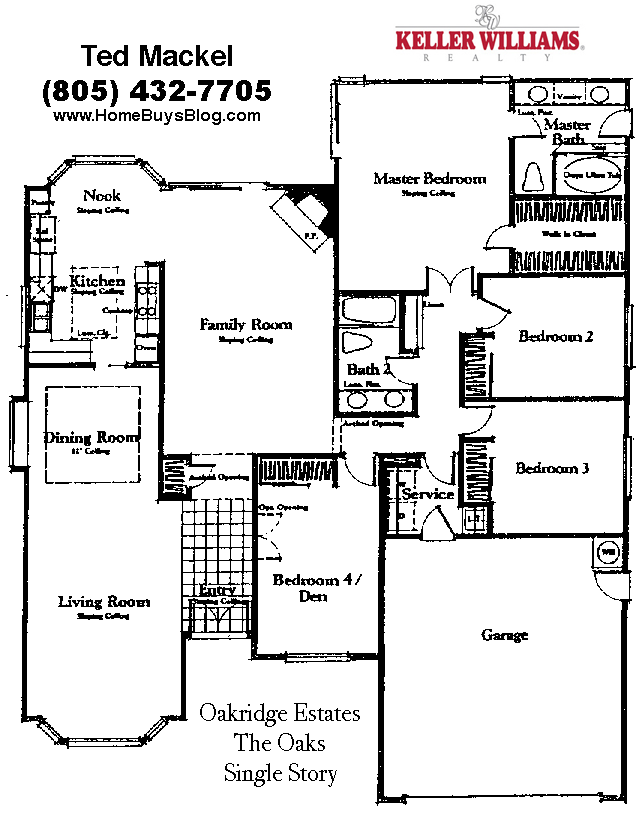
Sales Trends from 2003 through March 2010
Oakridge Estates Two Story Floor Plan
Click on the image to enlarge
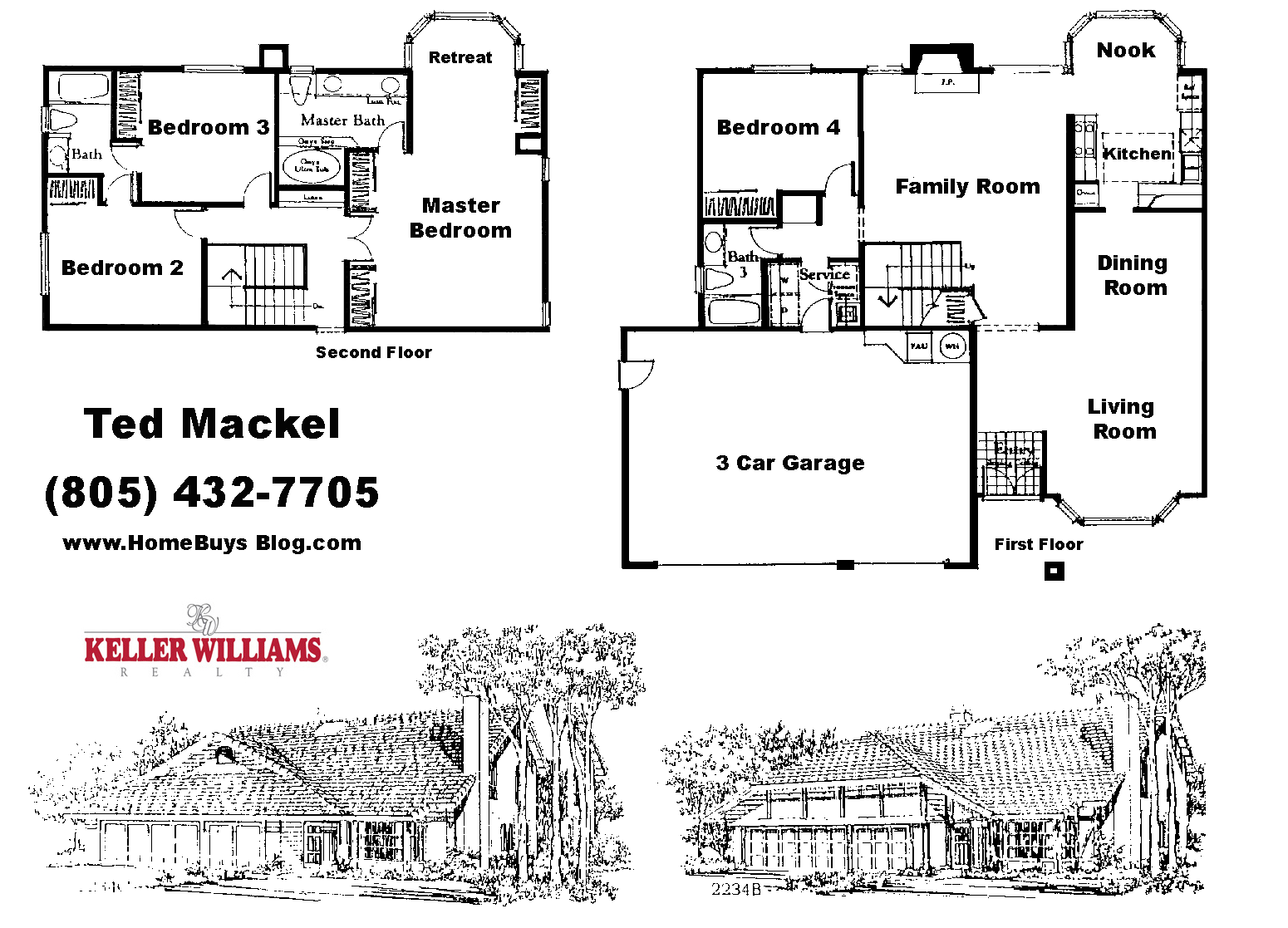 Sales Trends from 2003 through March 2010
Sales Trends from 2003 through March 2010
This model represents the fewest two story homes in the tract. Sales and comparisons are fewer as a result.
Oakridge Estates Two Story Floor Plan – The Arbor
Click on the image to enlarge
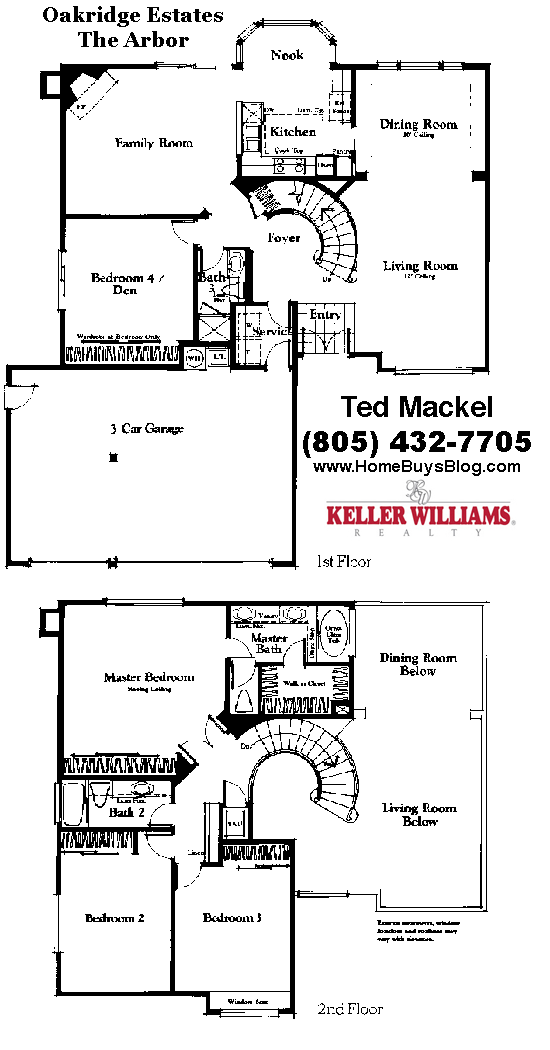 Sales Trends from 2003 through March 2010
Sales Trends from 2003 through March 2010
Comparables are currently listed in the low $600,000s and high $500,000s
Oakridge Estates Largest Two Story Floor Plan – Valley View
Sales Trends from 2003 through March 2010
There is a comparable currently listed as of March 2010 for $700,000
Thanks for reading Simi Valley’s Premiere Real Estate Blog!
Author – Ted Mackel Simi Valley Real Estate Agent – Keller Williams Realty
Ted Mackel is a top producer at Keller Williams Realty Simi Valley,
specializing in Simi Valley Real Estate
(805) 432-7705
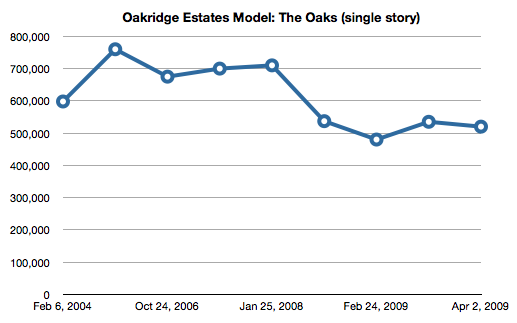
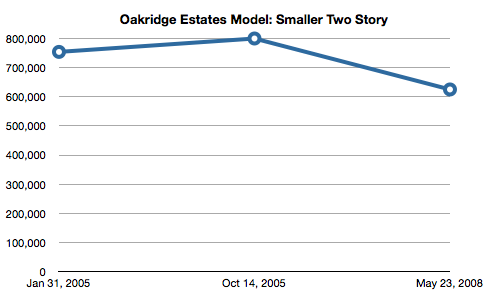
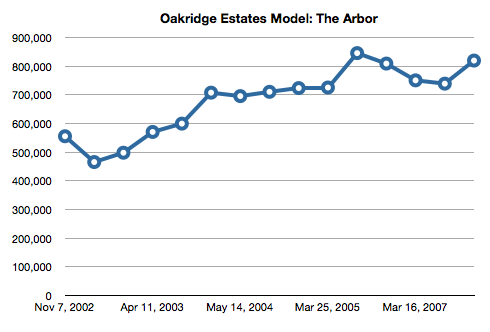
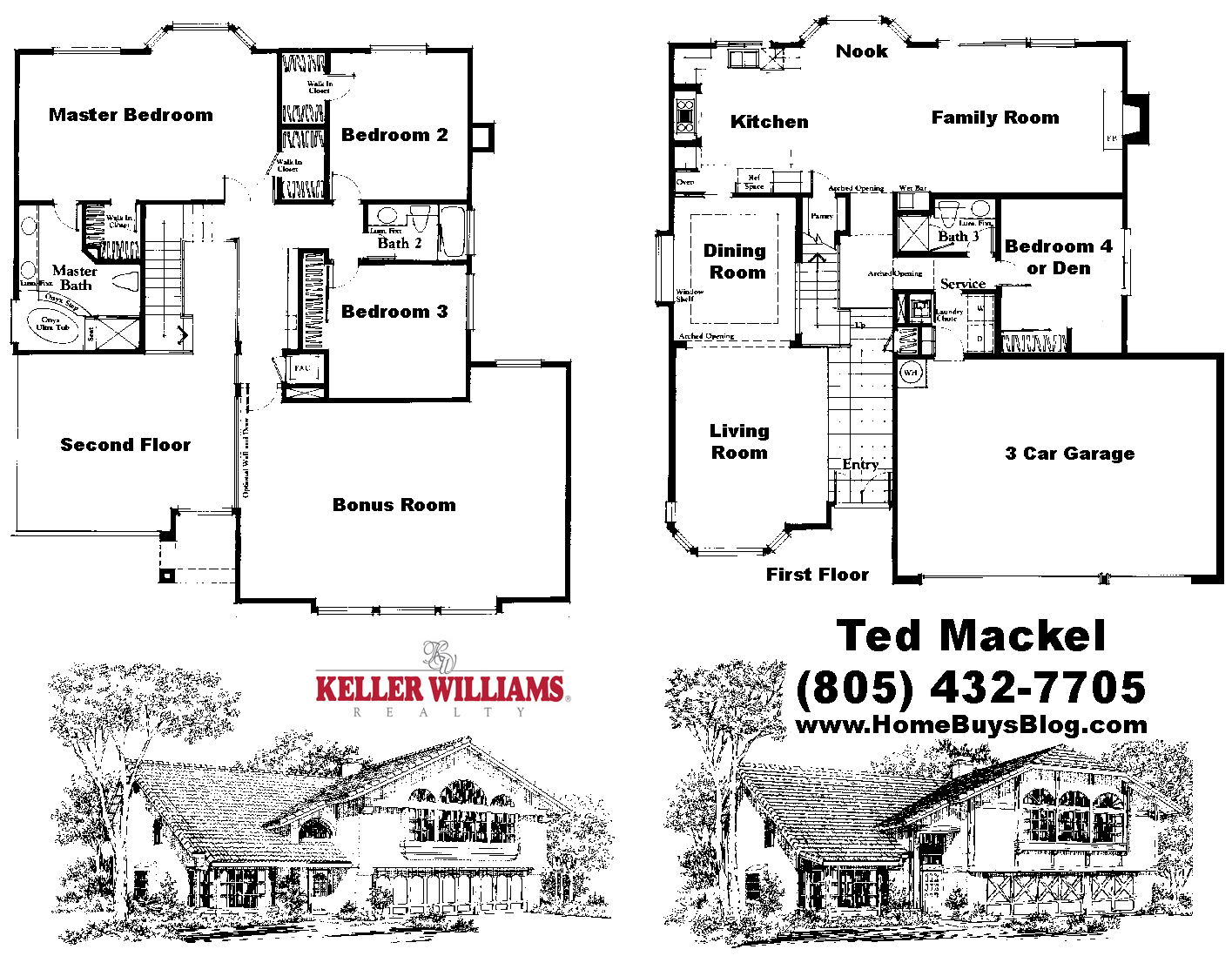
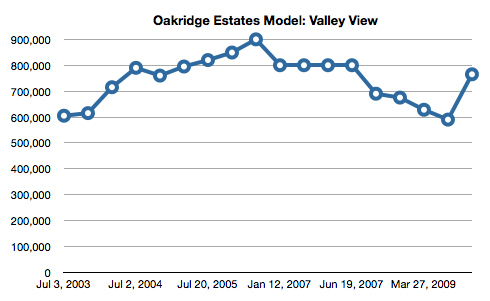
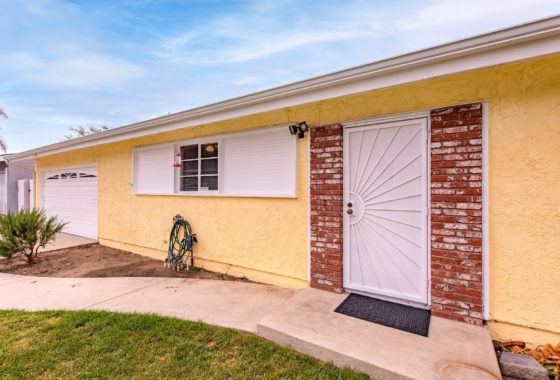
I want to see the single story home on 787 verdemont circle It really looks nice
and have you seen it does it have a large master suite.?
Vicky, I sent you an email, Did you get it?