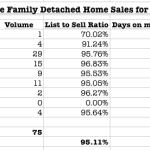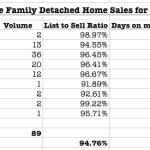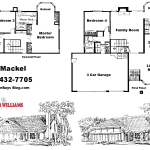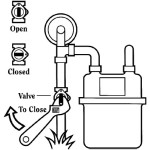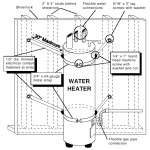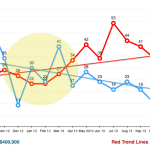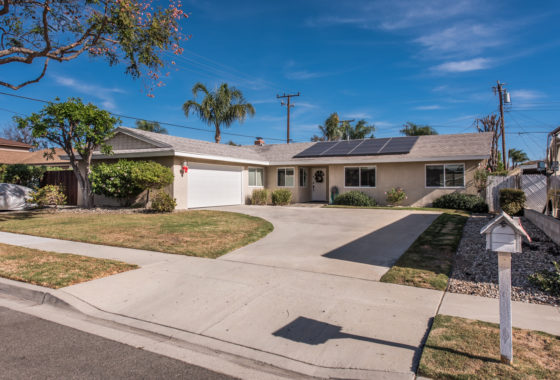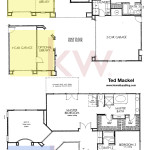
Plan One of the Shadowhawk tract in Simi Valley is approximately 3,720 to 3,908 square feet. Enter this home through a gallery with coffered ceilings with a living room and formal dining room off the gallery. The two-car garage has direct access to the house through a laundry room. There is a downstairs bedroom with bathroom. A combined kitchen […]


