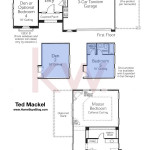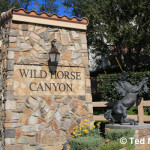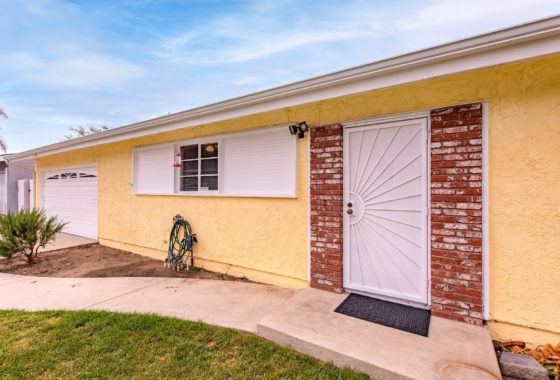
See Active Encantada Home For Sale: Simi Valley’s Encantada tract Plan 3889 known as the Monterey Floor Plan makes a grand first impression with a dynamic circular foyer opening into elegant formal living and dining areas. A gourmet kitchen features a casual dining bar and milk, while the family room with raised hearth fireplace creates […]

