Below are The Crest at Wild Horse Canyon Simi Valley Floor Plans
Residence One or Plan One of the Crest at Wild Horse Canyon is approximately 2,971 square feet. This home features a formal dining room, Great Room with media niche and fireplace. Kitchen island with breakfast nook. The formal dining room is off the entry. All bedrooms are down stairs. The second floor is large loft style bonus room area that had the builder option of a 4th bedroom and bathroom. There is a split garage with a two car garage that has direct access to the house through a laundry room and the third car garage as a single.
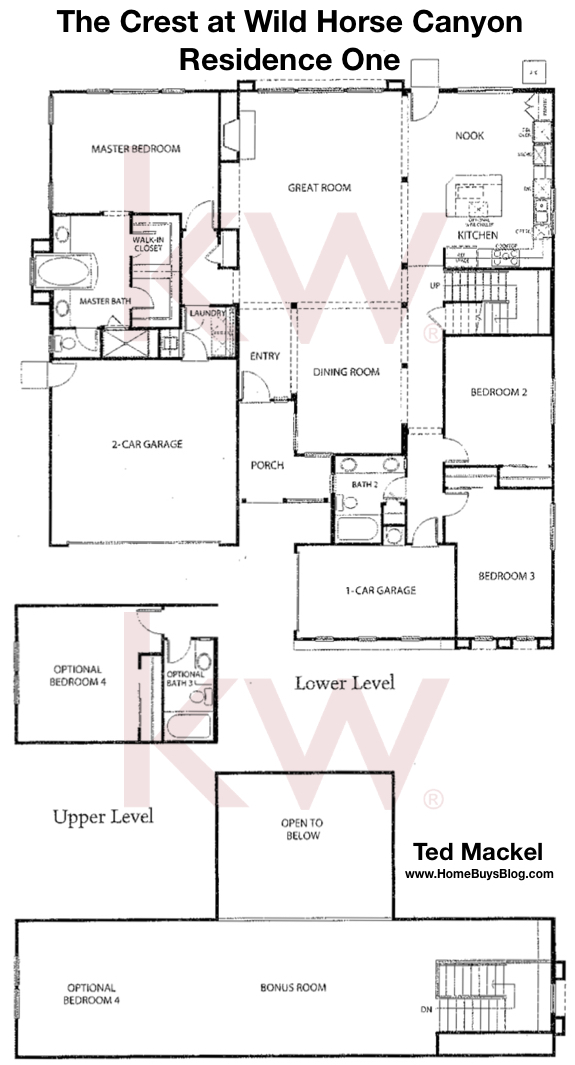
Residence Two or Plan Two of the Crest at Wild Horse Canyon is approximately 3,207 square feet. This home features a formal living room and formal dining room. A family room with media niche and fireplace. The Family room is off the Kitchen with island with breakfast nook and had options of either a Super Family Room or cut to include n optional den/5th bedroom. The formal living room and dining room is off the entry. The second floor includes three bedrooms or two bedrooms with a bonus room. The front third bedroom was configures as either and optional tech center or bathroom. The large master suite included a sitting room with optional fireplace. There is a 3 car tandem garage with direct access to the house through a laundry room. The tandem area could be configured as a den or bedroom.
Residence Three or Plan Three of the Crest at Wild Horse Canyon is approximately 3,492 square feet. This home features a formal living room and formal dining room. A family room with media niche and fireplace. The Family room and Kitchen combined with breakfast nook make for a comfortable gather place . The formal living room and den/5th bedroom are off the entry. The second floor includes three bedrooms with a large bonus room. The large master suite includes a sitting room which can be configured with an optional fireplace. The second bedroom upstairs had an optional bathroom. This floorpan features upstairs laundry. There is a split garage with a two car garage and the third car garage as a single.
Click on any of the floor plans to enlarge.
Residence Four or Plan Four of the Crest at Wild Horse Canyon is approximately 3,642 square feet. This home features a formal living room and formal dining room featuring wine storage. The Family room and Kitchen combined with breakfast nook are open as a great central area with the backyard for entertaining . The formal living room and den/5th bedroom are off the entry leading to the formal dining room and french doors to the Auto court. The second floor includes three bedrooms with a large bonus room which leads to a balcony porte cochere style connected to a studio with optional bath. The large master suite includes a cozy retreat and library with optional fireplace. This floorpan features upstairs laundry. There is a split garage with a two car garage and the third car garage as a single.
Click on any of the floor plans to enlarge.
Residence Five or Plan Five of the Crest at Wild Horse Canyon is approximately 3,901 square feet and the largest floor plan . This home features a formal living room and formal dining room including wine storage and butler’s pantry. The Family room and Kitchen combined with breakfast nook are include a hearth room. There is a downstairs bedroom behind the hearth room. The formal living dining and den/office are off the entry leading passed the living room toward the hearth room . The second floor includes three bedrooms. The large master suite includes a large retreat with optional fireplace. This floorpan features downstairs laundry. There is a split garage with a two car garage and the third car garage as a single.
Click on any of the floor plans to enlarge.
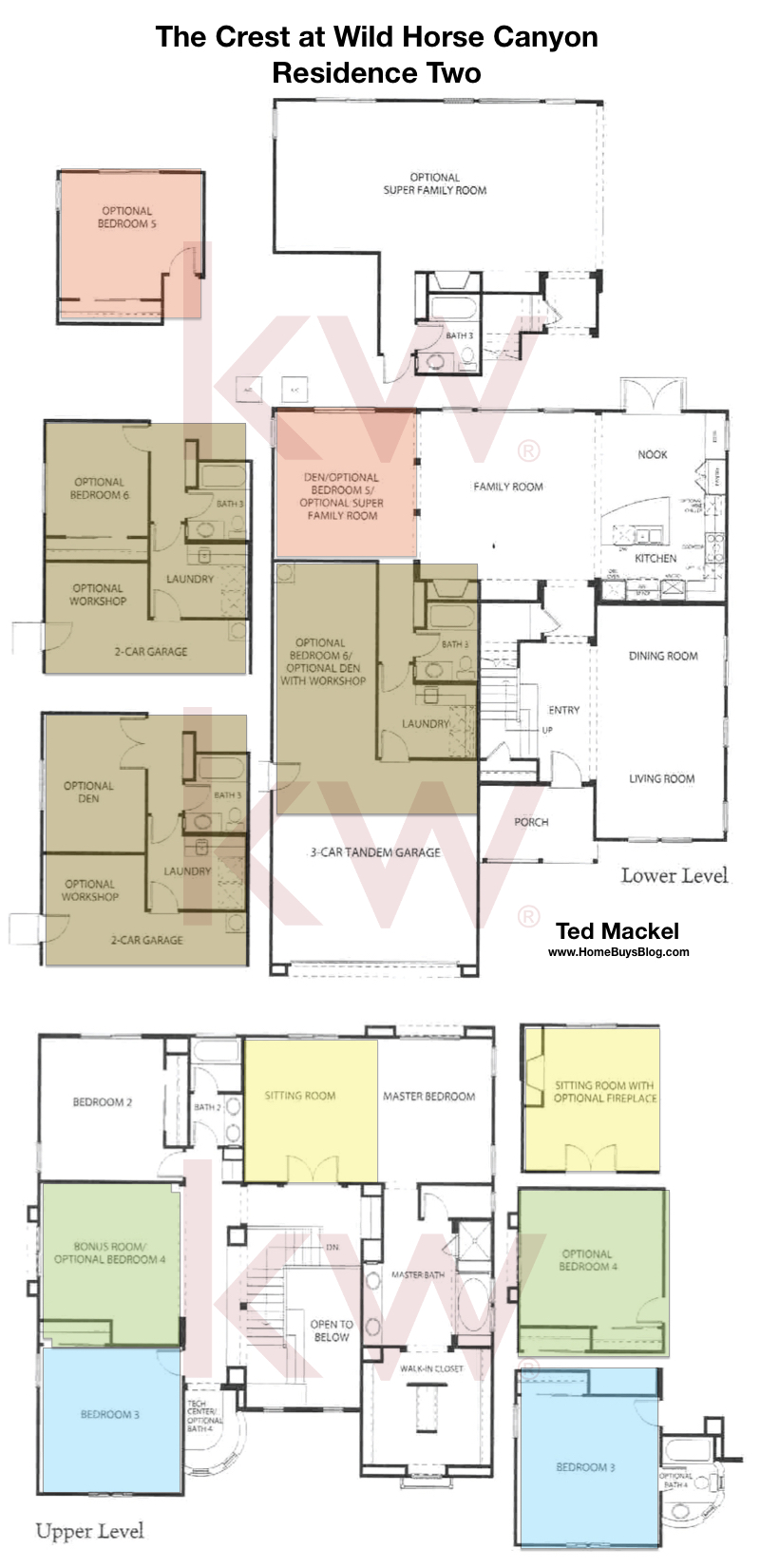
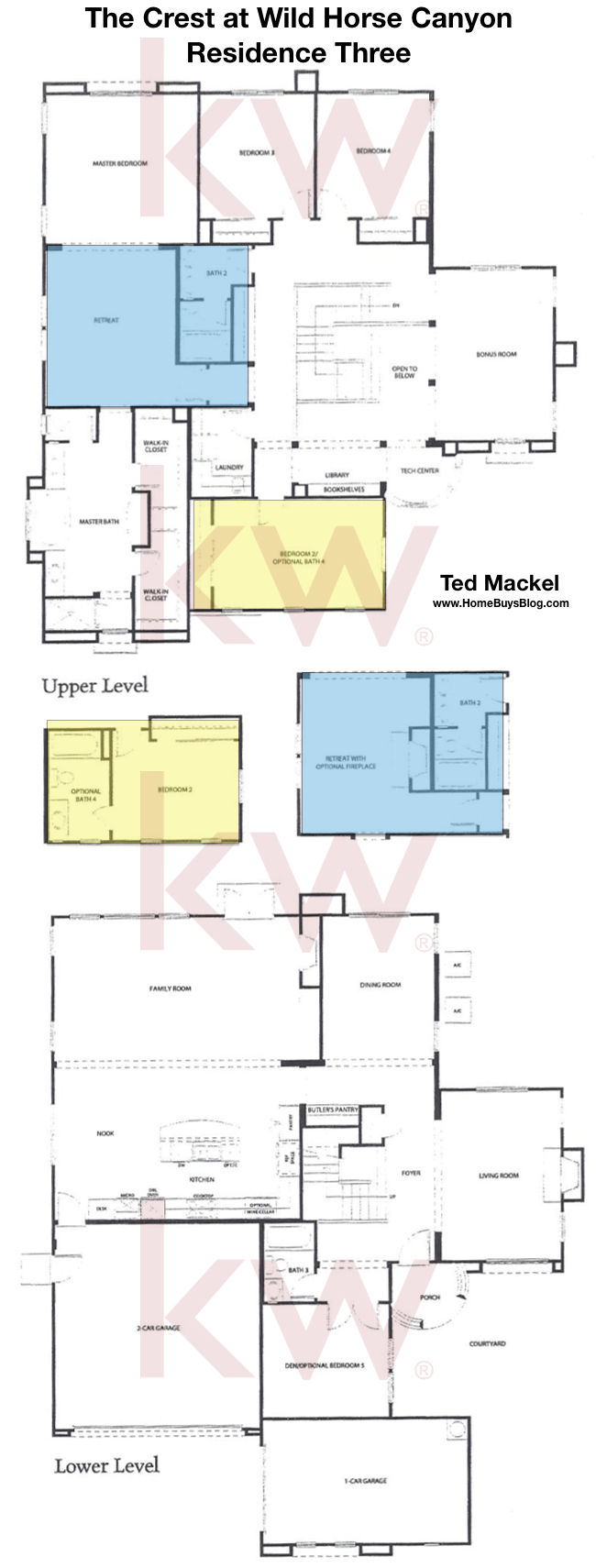
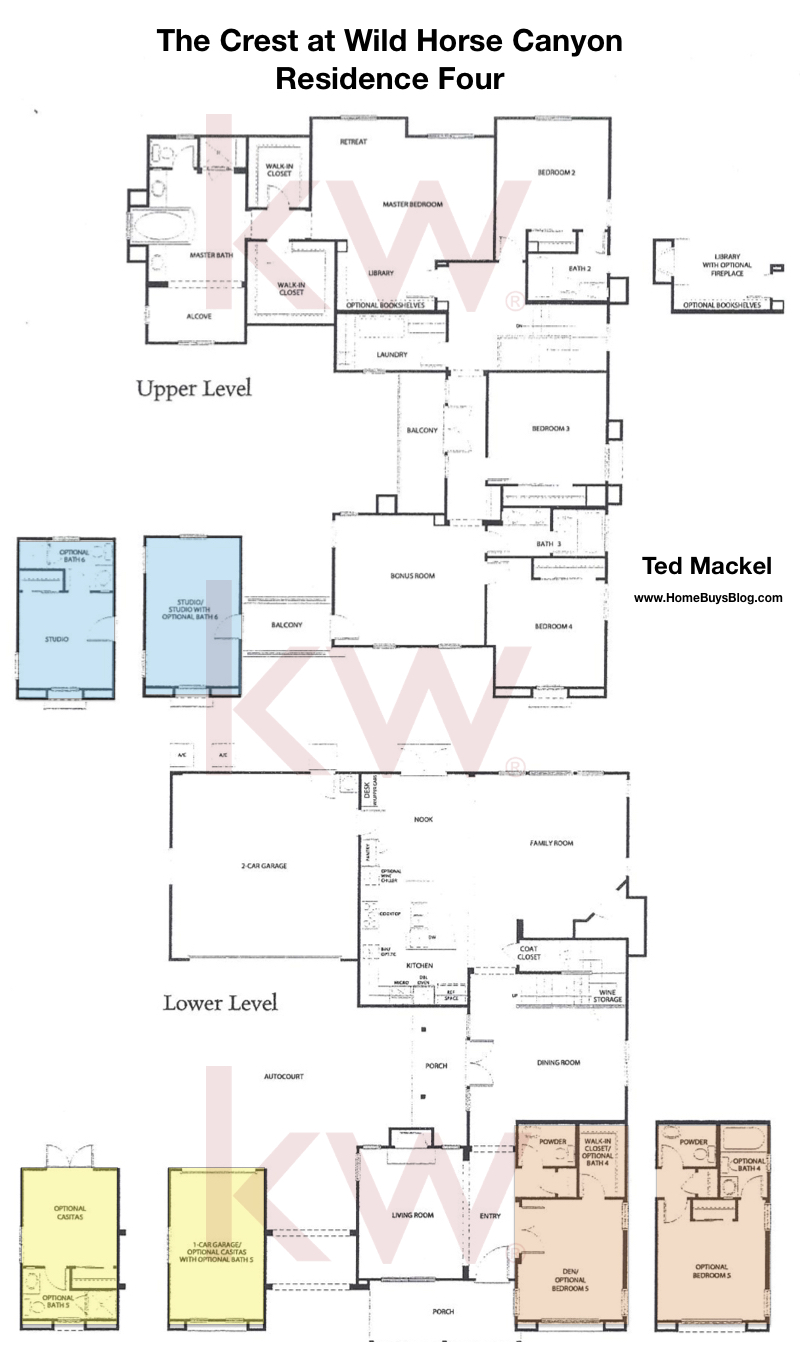
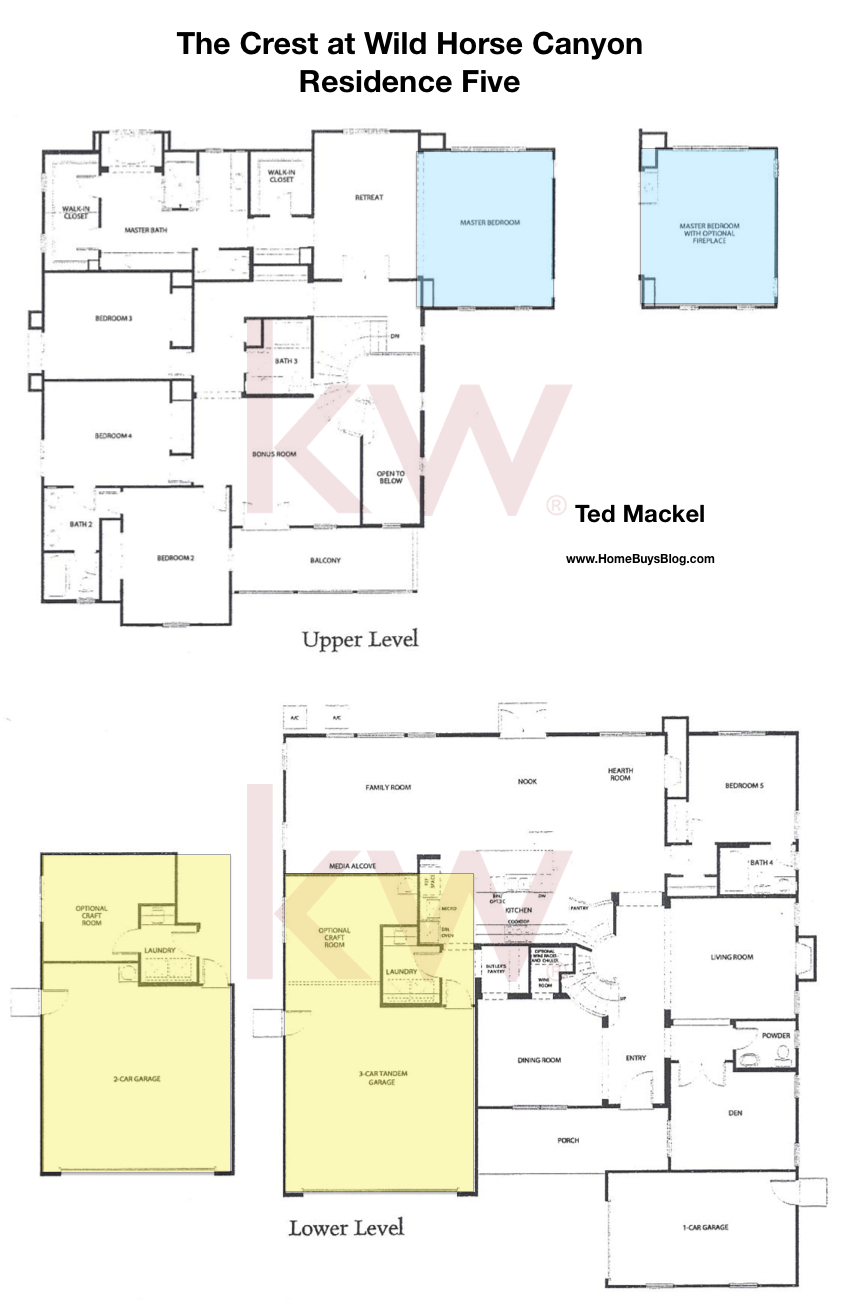
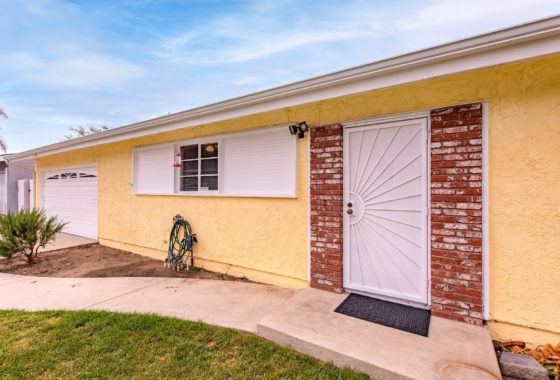
[…] Looking for The Crest at Wild Horse Canyon Floor Plans? […]